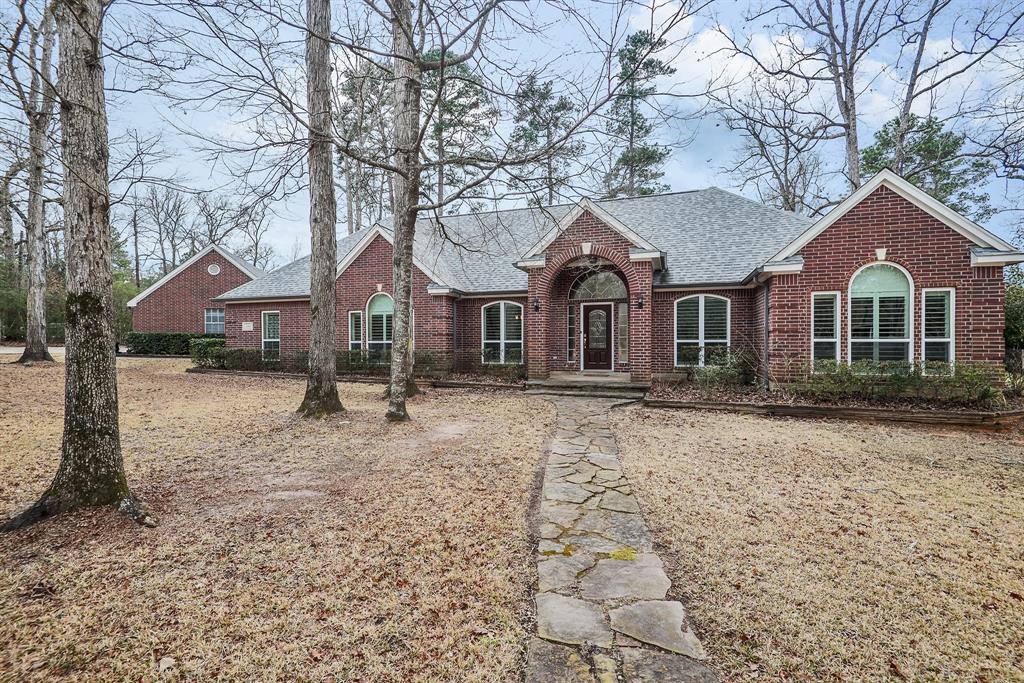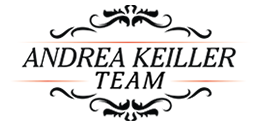
Convenient to everything yet tucked away for complete privacy. This updated single story country home is nestled on almost 1.4 acres.Too many improvements to list! Roof in 2013 including fascia & soffits,double paned low E windows,hot tub,screened in patio,extended utility room,master bath remodel,kitchen remodel including speckled Corian kitchen counter tops & stainless appliances,appliance station,wood flooring & tile throughout,energy saving Quadra-fire fireplace,tilt less plantation shutters,added insulation,perimeter fencing & invisible dog fence,updated exterior lighting,well drilled in 2013,reverse osmosis water treatment,exterior & interior paint & security system,600 sq/ft workshop insulated with A/C & heat,replaced garage doors,epoxy flooring.Light & bright interior,loads of storage including a garden shed with power,huge laundry room.Deer proof garden area. Overhead power lines now buried underground.Low utilities! Welcome home to peace & tranquility!
| Price: | $ 435,000 |
| Address: | 40915 Pipestone Road |
| City: | Magnolia |
| County: | Montgomery |
| State: | TX |
| Zip Code: | 77354 |
| MLS: | 52242723 (HAR) |
| Year Built: | 1995 / Appraisal District |
| Floors: | 1 |
| Square Feet: | 2,780 /Appraisal Dist. |
| Lot Square Feet: | 60, 113/Appraisal Dist. |
| Bedrooms: | 3 Bedrooms |
| Bathrooms: | 2 Full and 1 Half |
| Half Bathrooms: | 1 Half Bath |
| Garage: | 3/Attached/Detached; Oversized; Auto Garage Door Opener; Workshop |
| Pool: | No |
| Property Type: | Single-Family |
| Financial: | Price per Sq. Ft.: $161.51; Tax Rate: 2.1204; Tax Amount: $7231; Annual Maint Fee: $129 |
| Construction: | Slab Foundation; Composition Roof |
| Exterior: | Brick Veneer; Cement Board; Back Yard Fenced, Patio/Deck, Screened Porch, Spa/Hot Tub, Storage Shed, Insulated 600 S.F. Workshop w/AC, Heat |
| Fencing: | Perimeter Fencing; Invisibile Dog Fencing |
| Interior: | Corian Countertops; Electric Oven; Gas Range; High Ceilings; Quadra-fire Gas Log Fireplace; Hollywood Bath |
| Flooring: | Tile, Wood |
| Heat/Cool: | Central Electric, Zoned; Central Gas, Zoned; Attic Vents; Generator; Insulated/Low-E Windows |
| Lot size: | 1.38 Acres /Appraisal District |
| Location: | CIMARRON COUNTRY, LOT 43, ACRES 1.380 |
| Community: | Cimarron Country |
| Recreation: | Patio/Deck; Screened Porch; Hot Tub |
| General: | Corner Lot |
| Inclusions: | Alarm System - Owned; Drapes/Curtains/Plantation Shutters |
| Parking: | Additional Parking, Auto Driveway Gate |
| Laundry: | Electric Washer and Dryer Connections |
| Utilities: | Sewer: Septic Tank; Well: Drilled in 2013 |
Tagged Features:
Additional Features
Home Summary
Kitchen Summary
Kitchen: 17x13
Living Room
Living Room: 23x16
Master Suite
Master Bedroom: 14x14
Master Bath: 9x14
ASSIGNED SCHOOLS
School information is computer generated and may not be accurate or current. Buyer must independently verify and confirm enrollment. Please contact the school district to determine the schools to which this property is zoned.
Bear Branch Elementary School Elementary . KG - 05 . MAGNOLIA ISD
Bear Branch Junior High School Middle . 06 - 08 . MAGNOLIA ISD
Magnolia High School High . 09 - 12 . MAGNOLIA ISD
