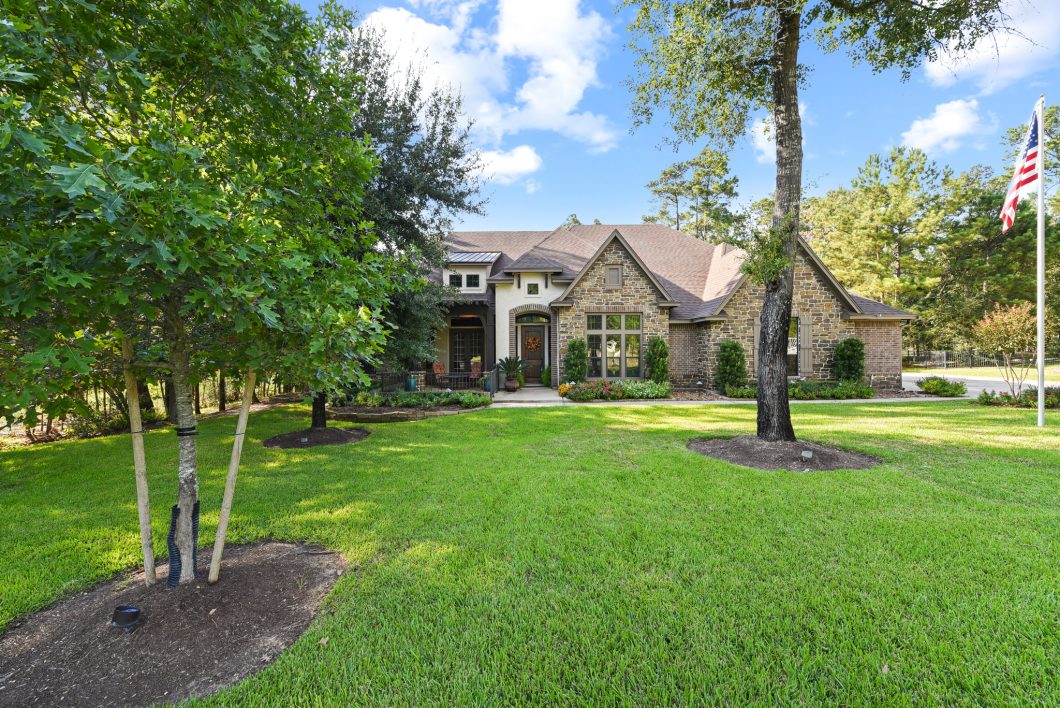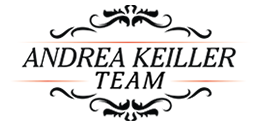
Welcome home to this charming 1-story home nestled on a gorgeous wooded, private lot backing to hole #4 of High Meadow Ranch Golf course. Beautifully landscaped with recently added front porch. Entry opens to dining room with coffered ceiling & study which includes built-in shelves and serves as an additional bedroom with a murphy bed! Gourmet kitchen with double oven, butlers pantry,6 ring Viking range, ice machine, second sink & two huge pantries. Family room with gas log fireplace & double sided aquarium.Large sunroom opens to screened patio with summer kitchen.Two large guest suites,one with a shower & one with a tub/ shower.Both have large walk in closets.Master suite offers a retreat or bonus room that could be used as a second study,exercise room or nursery,auto-blinds & ensuite bath with marble countertops.The back yard is a tropical paradise with huge covered patio, sparkling pool & spa, water features & complete privacy.Whole house generator,foam insulation & 2 water heaters.
| Price: | $850,000 ($210.60/Sqft.) |
| Address: | 28113 Meadow Forest |
| City: | Magnolia |
| County: | Montgomery |
| State: | TX |
| Zip Code: | 77355 |
| Subdivision: | High Meadow Ranch |
| MLS: | 87531070 |
| Year Built: | 2010 /Appraisal District |
| Floors: | 1 |
| Square Feet: | 4,036 Sqft/Appraisal District |
| Acres: | 1.18 Lot Acres/Appraisal District |
| Bedrooms: | 3 - 4 Bedroom(s) |
| Bathrooms: | 3 |
| Half Bathrooms: | 2 |
| Garage: | 3/Attached, Oversized, Auto Garage Door Opener |
| Pool: | Gunite, In-Ground |
| Financial: | Financing Considered: Cash Sale, Conventional; Other Fees: Yes/300/Transfer fee; Maintenance Fee: Mandatory/$629/Annually; Maint Fee Includes: Other, Recreational Facilities; Taxes w/o Exemp: $11,403/2021; Tax Rate: 1.8587 |
| Construction: | Roof: Composition; Foundation: Slab; Exterior Type: Brick, Stone, Stucco |
| Exterior: | Covered Patio/Deck, Outdoor Kitchen, Partially Fenced, Private Driveway,Screened Porch, Spa/Hot Tub, Sprinkler System |
| Flooring: | Carpet, Tile |
| Heat/Cool: | Cooling: Central Electric, Zoned; Heating: Central Gas, Zoned; Fireplace: 1/Gas Connection, Gaslog Fireplace; Energy Features: Ceiling Fans, Digital Program Thermostat, Generator, Insulated/Low-E windows |
| Location: | Cul-De-Sac, On Golf Course, Subdivision Lot |
| Recreation: | Subdivision Tennis Court, Area Pool |
| Laundry: | Electric Dryer Connections,Washer Connections |
| Utilities: | Water Sewer: Public Water, Septic Tank |
Tagged Features:
Assigned Schools
Elementary School: Magnolia Elementary Middle School: Magnolia Junior High High School: Magnolia West High School