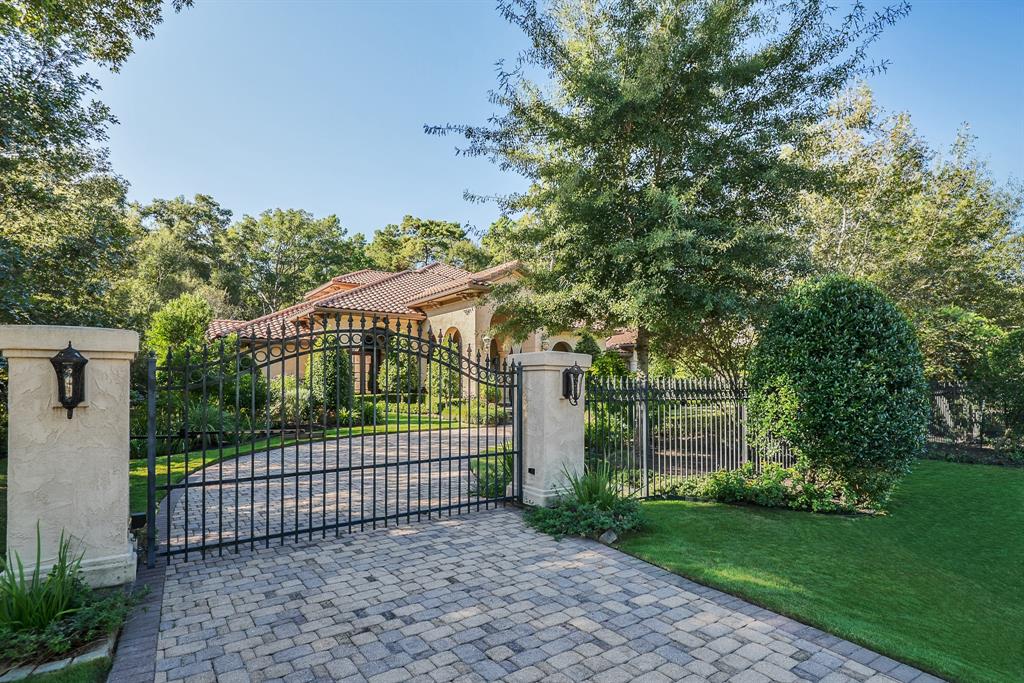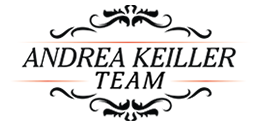
Incredible Mediterranean custom home nestled on almost 2 acres backing to a private greenbelt. Meticulously maintained by the original owners, this magnificent estate is breathtaking. Resort like gardens, gazebo with fireplace & exercise room or home office built to the same standards as the main house. Beautiful pool & spa with water feature & outdoor lighting. Generator runs the entire home, well for irrigation, custom draperies & shutters, Pella windows, recent wood floors in master & guest down. Impressive interior with high ceilings, arches, pillars & architectural detail, extensive stone & travertine, gourmet kitchen with Wolf appliances, warming drawer & Subzero fridge, wine room with french doors to front courtyard, elegant formal dining with built in display cabinets, panelled study with vaulted ceiling, fully equipped media room, high quality surround system inside and outside the home & surveillance cameras. Tiled roof completely sealed. Second hook up for washer/dryer in garage. Loads of storage.
| Price: | $ 2,250,000 |
| Address: | 86 S Tranquil Path |
| City: | The Woodlands |
| County: | Montgomery County |
| State: | TX |
| Zip Code: | 77380 |
| MLS: | 89918139 (HAR) |
| Year Built: | 2009/ Appraisal District |
| Floors: | 2 |
| Square Feet: | 5,260 /Appraisal District |
| Lot Square Feet: | 1.86 Acres /Appraisal District |
| Bedrooms: | 4 - 5 Bedrooms |
| Bathrooms: | 4 Full & 1 Half Baths |
| Half Bathrooms: | 1 |
| Garage: | 3 / Attached,Oversized |
| Pool: | Gunite, In Ground, Salt Water |
| Property Type: | Single-Family |
| Financial: | Cash Sale, Conventional |
| Construction: | Brick Veneer, Stone, Stucco, Tile Roof |
| Exterior: | Back Yard Fenced, Covered Patio/Deck, Outdoor Fireplace, Outdoor Kitchen, Patio/Deck, Spa/Hot Tub, Sprinkler System |
| Interior: | Granite Countertops; Breakfast Bar; High Ceilings; Island Kitchen; Double Oven/Electric; Gas Range, Grill; 2/Gas Connections,Gaslog Fireplace, Wood Burning Fireplace |
| Flooring: | Carpet, Slate, Stone, Wood |
| Heat/Cool: | Heating-Central Gas/Zoned; Cooling-Central Electric/Zoned; Attic Vents; Ceiling Fans; Digital Program Thermostat Generator; Insulated/Low-E windows; Radiant Attic Barrier |
| Lot size: | 1.86 Acres /Appraisal District |
| Location: | WDLNDS VIL GROGANS ML 61, BLOCK 2, LOT 7 |
| Scenery: | Landscaped Gardens; Gazebo w/Fireplace; Outdoor Accent Lighting; Front Courtyard; Backs to Private Greenbelt |
| Community: | Wdlnds Village of Grogans Ml 61 |
| General: | Wolf Kitchen Appliances; Sub-Zero Fridge; Pella Windows |
| Inclusions: | Alarm System - Owned, Drapes/Curtains/Window Cover; Fire/Smoke Alarm, Refrigerator Included |
| Parking: | Auto Driveway Gate, Auto Garage Door Opener, Circle Driveway |
| Laundry: | Electric Dryer Connections, Gas Dryer Connections, Washer Connections; Second Washer/Dryer Hookup in Garage |
| Utilities: | Public Sewer, Water District, Well |
Tagged Features:
[su_custom_gallery source="media: 4451,4402,4403,4404,4405,4406,4407,4408,4409,4410,4411,4412,4413,4414,4415,4416,4417,4418,4419,4420,4421,4422,4423,4424,4425,4426,4427,4428,4429,4430,4431,4432,4433,4434,4435,4436,4437,4438,4439,4440,4441,4442,4443,4444,4445,4446,4447,4448,4449,4401,4450" limit="40" link="lightbox" width="300" height="220"]Highland Homes beauty in Woodforest nestled on a greenbelt,cul-de-sac lot.Vaulted ceilings,extensive hardwood floors,wine closet,huge island kitchen w/breakfast bar & butlers pantry,open floorplan,family room w/stone fireplace,utility with folding area,upstairs gameroom,wet bar & 1/2 bath,fully equipped media room,guest suite & master down,2 additional bedrooms up.Covered back patio w/outside fireplace.Loads of room for a pool addition.Recent carpet,water heaters,dishwasher.Home is immaculate![/su_custom_gallery]
ASSIGNED SCHOOLS
Hailey Elementary School Elementary . PK - 04 . CONROE ISD
Knox Junior High School Middle . 07 - 08 . CONROE ISD
College Park High School High . 09 - 12 . CONROE ISD
School information is computer generated and may not be accurate or current. Buyer must independently verify and confirm enrollment. Please contact the school district to determine the schools to which this property is zoned.
