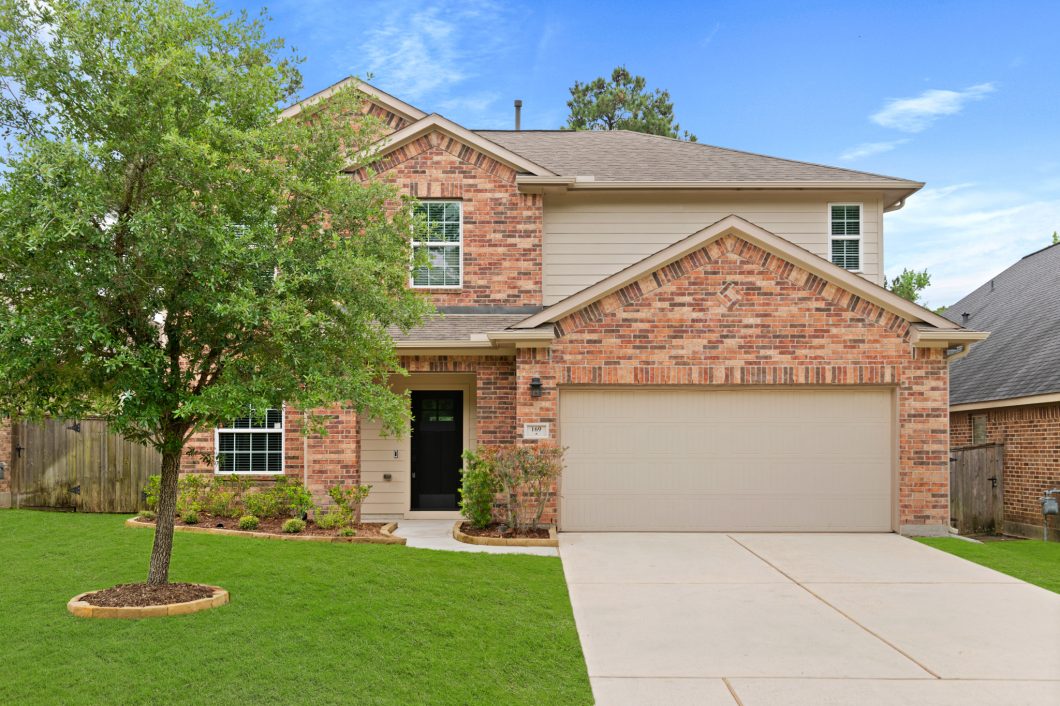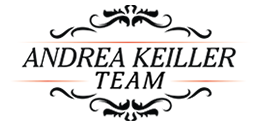
½ of one month’s rent as Broker compensation
Incredible totally remodeled and updated home nestled on a large private lot backing to a greenspace. Luxury vinyl flooring with pad, paneled dining room or study, new plumbing and light fixtures throughout, updated tile in utility room and powder room. Modern gourmet kitchen with soft close cabinets and drawers, Quartz countertops, new fridge included, new oven, microwave, and dishwasher. Large breakfast room. Open floor plan with impressive 72″ modern electric fireplace. New carpet, home has been completely repainted. Primary bedroom with remodeled en-suite bath with huge walk in shower, double sinks. Enormous game room upstairs with luxury vinyl flooring, four large secondary bedrooms and two updated secondary bathrooms. Oversized garage with epoxy floor coating. Desirable location convenient to shopping, parks & Woodforest Golf course.
| Price: | $499,000 ($165/Sqft.) |
| Address: | 169 Forest Heights Ln |
| City: | Montgomery |
| County: | Montgomery County |
| State: | TX |
| Zip Code: | 77316 |
| Subdivision: | Woodforest 10 |
| MLS: | 48937674 |
| Year Built: | 2012 /Appraisal District |
| Floors: | 2 |
| Square Feet: | 3,022 Sqft/Appraisal District |
| Lot Square Feet: | 6,789 Sqft./Appraisal District |
| Bedrooms: | 5 Bedroom(s) |
| Bathrooms: | 3 Full & 1 Half Bath(s) |
| Garage: | 2 / Attached, Oversized; Double-Wide Driveway, Auto Garage Door Opener |
| Pool: | No |
| Property Type: | Single-Family |
| Financial: | Financing Considered: Cash Sale, Conventional; Other Fees: Yes/$475/.5%of SP/ Transfer Fee/Resale Fee; Ownership: Full Ownership; Maintenance Fee: Mandatory/$1391/Annually; Maint Fee Includes: Other; Taxes w/o Exemp: $9,923/2023; Tax Rate: 2.2291 |
| Construction: | Roof: Composition; Foundation: Slab; Exterior Type: Brick |
| Exterior: | Back Yard Fenced, Sprinkler System |
| Interior: | Window Coverings and Refrigerator Included; Quartz Countertops |
| Flooring: | Carpet, Tile, Vinyl Plank |
| Heat/Cool: | Cooling: Central Electric; Heating: Central Gas; Energy Features: Ceiling Fans, Insulated/Low-E windows, Digital Program Thermostat; Fireplace: 1/Electric Fireplace,Mock Fireplace |
| Location: | S965210 - WOODFOREST 10, BLOCK 1, LOT 8 |
| Recreation: | Area Pool: Yes |
| Laundry: | Electric Dryer Connections; Gas Dryer Connections, Washer Connections |
| Utilities: | Public Sewer, Water District |
Tagged Features:
Assigned Schools
Stewart Elementary, Conroe ISD Peet Junior High School, Conroe ISD Conroe High School, Conroe ISD