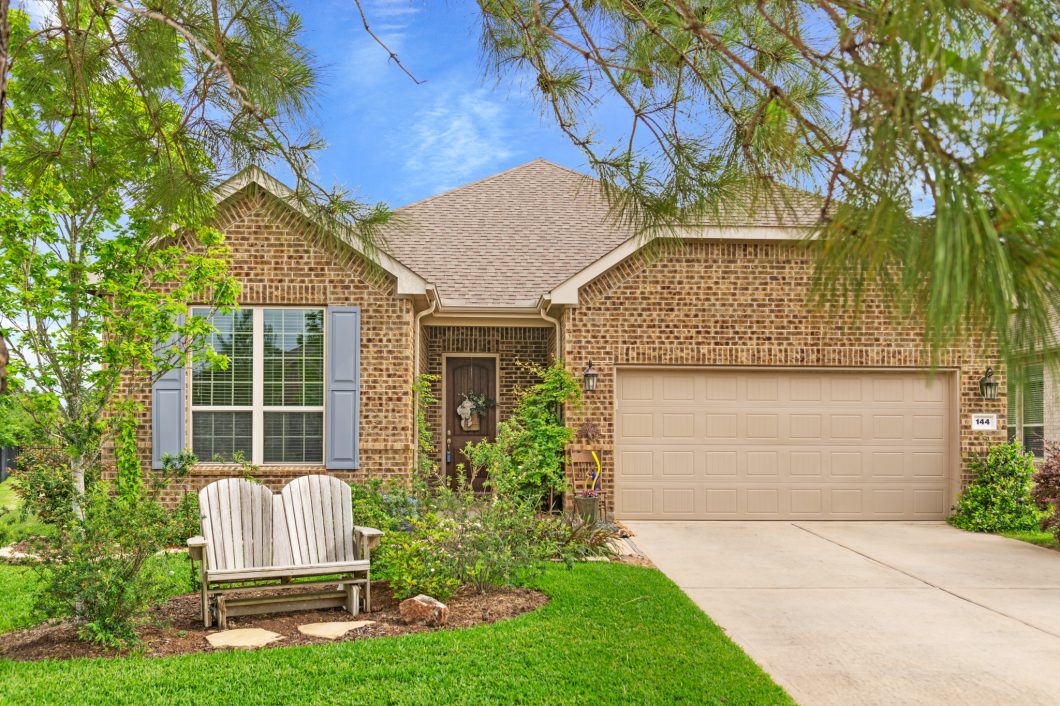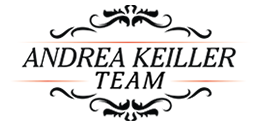
Beautifully maintained one story home on oversized lot in the Active adult 55+ community of Del Webb. Formal entry, large mud room off the garage, primary bedroom and a secondary bedroom plus a flex room with a built in trundle bed and storage cabinets. Light and bright interior. Open floor plan with a gourmet kitchen, double oven, gas cook top, pots and pans drawer, raised dishwasher, granite countertops and breakfast bar. Oversized utility room with loads of storage. Extensive wood tile. Primary suite offers a large en-suite bath with walk-in shower and double sinks. Screened in patio and covered patio with ceiling fan. Washer, dryer & kitchen fridge included. Beautifully landscaped, quiet location tucked towards the back of the neighborhood. Desirable 55+ community convenient to all The Woodlands amenities, a clubhouse with pool and busy activity calendar, tennis courts, bocce ball and pickle ball. Low tax rate and a relaxed, social life style.
| Price: | $465,000 ($268/Sqft.) |
| Address: | 144 Chestnut Bay |
| City: | Spring |
| County: | Montgomery |
| State: | TX |
| Zip Code: | 77382 |
| Subdivision: | Del Webb The Woodlands 05 |
| MLS: | 23514132 |
| Year Built: | 2017 /Appraisal District |
| Square Feet: | 1,736 Sqft/Appraisal District |
| Lot Square Feet: | 8,324 Sqft./Appraisal District |
| Bedrooms: | 2 - 3 Bedroom(s) |
| Bathrooms: | 2 Full Bath(s) |
| Garage: | 2 / Attached |
| Pool: | No |
| Property Type: | Single-Family |
| Financial: | Financing Considered: Cash Sale, Conventional; Other Fees: Yes/$350/1%/Transfer fee/other/cap fees; Ownership: Full Ownership; Maintenance Fee: Mandatory/$3375/Annually; Maint Fee Includes: Clubhouse, Limited Access Gates, Recreational Facilities; Taxes w/o Exemp: $6,167/2023; Tax Rate: 1.5787 |
| Construction: | Roof: Composition; Foundation: Slab; Exterior Type: Brick, Cement Board |
| Exterior: | Back Yard, Covered Patio/Deck, Patio/Deck, Partially Fenced, Private Driveway, Screened Porch, Sprinkler System, Controlled Subdivision Access |
| Interior: | Countertop: Granite; Window Coverings; Dryer Included; High Ceiling; Refrigerator Included; Fire/Smoke Alarm; Washer Included |
| Flooring: | Carpet, Tile |
| Heat/Cool: | Cooling: Central. Electric; Heating: Central. Gas; Energy Feature Insulated/Low-E windows, HVAC>13 SEER, Digital Program Thermostat |
| Location: | S402305 - DEL WEBB THE WOODLANDS 05, BLOCK 1, LOT 9 |
| General: | Automatic Gate |
| Laundry: | Electric Dryer Connections, Washer Connections |
| Utilities: | Public Sewer, Public Water |
Tagged Features:
Assigned Schools
Tom R. Ellisor Elementary School, Magnolia ISD Bear Branch Junior High School, Magnolia ISD Magnolia High School, Magnolia ISD