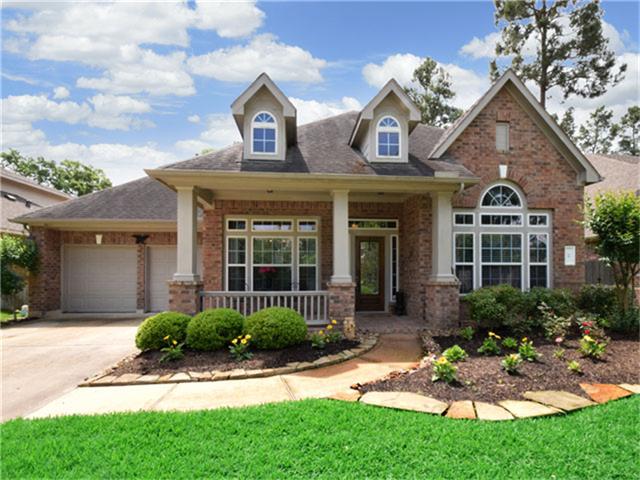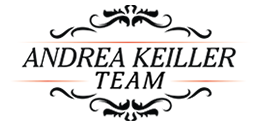
Hard to find one story home over 3000 sq/ft with 4 bedrms plus bonus rm.Desirable location surrounded by $1M homes!Fabulous gourmet kitchen w/loads of cabinet space,study or home office w/built ins,master retreat w/sitting area.3 secondary bedrms plus bonus room perfect as an in-law suite,kids game room,2nd office,exercise rm, craft rm etc.Covered back patio, private backyard beautifully landscaped w/sparkling pool & rock waterfall feature.Recent carpet & paint.Recent roof & pool heater!
| Price: | $459,000 |
| Address: | 98 S Wyckham Circle |
| City: | The Woodlands |
| State: | TX |
| Zip Code: | 77382 - 5833 |
| MLS: | 47650166 |
| Year Built: | 2006 |
| Floors: | 1 |
| Square Feet: | 3144 |
| Lot Square Feet: | 9106 |
| Bedrooms: | 4/5 |
| Bathrooms: | 3 |
| Garage: | 2/Attached Garage, Oversized Garage |
| Pool: | 1 |
| Property Type: | Residential |
| Exterior: | Brick Veneer, Cement Board |
| Heat/Cool: | Heat: Central Gas Cool: Central Electric |
Additional Features
Home Summary
Microwave: Yes Dishwasher: Yes Cmpctr: No Dispsl: Yes SepIceMkr: No Oven: Double Oven Range: Gas Range Fireplace: 1/Gas Connections UtilRm: Utility Rm in House Connect: Electric Dryer Connections, Washer Connections Bedrooms: All Bedrooms Down, Master Bed - 1st Floor, Split Plan Energy: Ceiling Fans, Insulated/Low-E windows Rooms: Breakfast Room, Den, Formal Dining, Gameroom Down, Guest Suite, Study/Library, Interior: Alarm System - Owned, Breakfast Bar, Drapes/Curtains/Window Cover, Fire/Smoke Alarm, High Ceiling, Island Kitchen Flooring: Carpet, Tile Countertops: Granite
Kitchen Summary
Living Room
Master Suite
Master Bath: Double Sinks, Master Bath + Separate Shower, Whirlpool/Tub
[su_custom_gallery source="media: 3638,3639,3640,3641,3642,3643,3644,3645,3646,3647,3648,3649,3650,3651,3652,3653,3654,3655,3656,3657,3658,3659,3660,3661,3662,3663,3664,3665,3666,3667,3668,3669" limit="40" link="lightbox" width="300" height="220"]Immaculate 1 story home located in the gated community of Point Aquarius. Move in ready with fresh paint & new carpet. Extensive tile, open floor plan, study, gourmet kitchen with granite, island & large breakfast & dining rooms. Split plan with two secondary bedrooms. Master offers a huge walk in closet, tub & separate shower with new glass door, granite countertops, double vanities. Great back yard with covered porch. Stone exterior & oversized garage.[/su_custom_gallery]
SchDist: 11 - Conroe Elem: DERETCHIN ELEMENTAR Middle: MCCULLOUGH JUNIOR H High: THE WOODLANDS HIGH SCHOOL INFO IS COMPUTER GENERATED AND MAY NOT BE ACCURATE OR CURRENT. BUYER MUST INDEPENDENTLY VERIFY AND CONFIRM ENROLLMENT.
