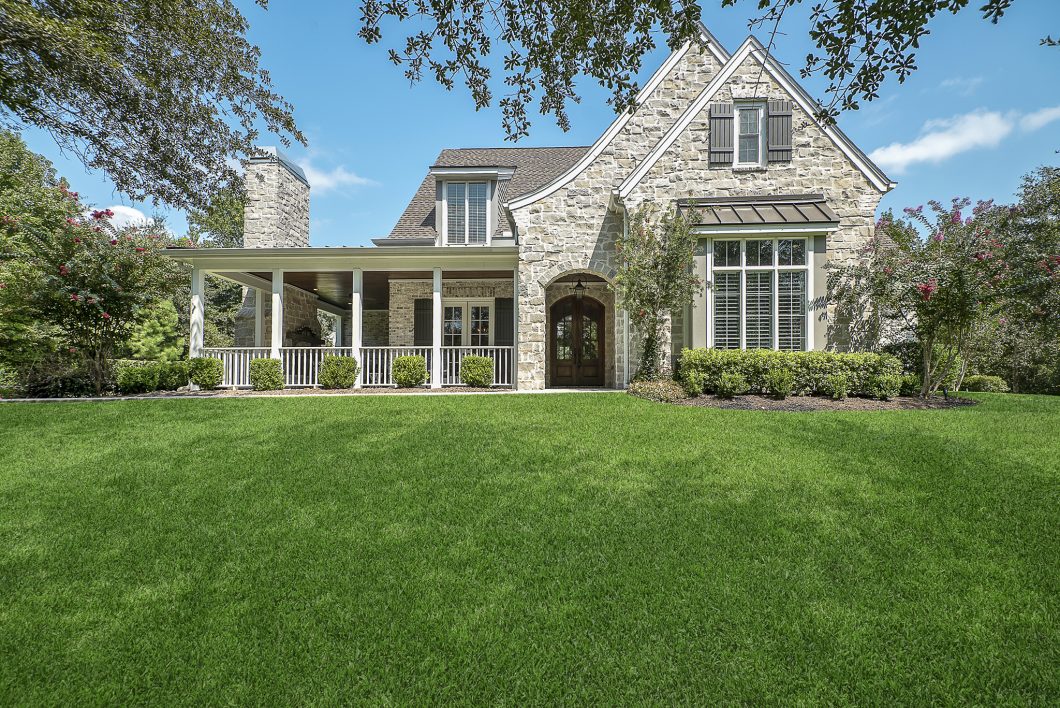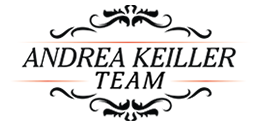
Incredible modern farmhouse style home nestled on a gorgeous 2 acre+ lot. Study or second bedroom down, beautiful hardwood floors throughout, Carrera marble fireplace surround, family room with ceiling beams open to kitchen with French doors out to the covered patio area. Gourmet kitchen with professional range, built in refrigerator & butlers pantry. Formal dining, primary suite with freestanding tub, heated towel bar, walk in shower and his and hers closets. Upstairs provides two additional large secondary bedrooms and two full baths, a game room, bonus room could be bedroom 5 or an exercise room plus a media room or home school room! Beautifully landscaped with front porch sitting area and outside fireplace, in the back yard is a covered patio, fenced for dogs, summer kitchen & fountain. Huge oversized three car garage with epoxy floor finish. 10 x 10 pad has been poured for future shed. This home has been meticulously maintained by the original owners and wont last long! View Listing at HAR.com[su_vimeo url=”
6938 Texas Trace, Montgomery, TX 77316 from Andrea Keiller Team on Vimeo.
” width=”660″ height=”460″ autoplay=”yes” title=”6938 Texas Trace, Montgomery TX”]
| Price: | $849,000 ($183.93/sqft.) |
| Address: | 6938 Texas Trace |
| City: | Montgomery |
| County: | Montgomery County |
| State: | TX |
| Zip Code: | 77316 |
| MLS: | 80549740 (HAR) |
| Year Built: | 2015/Appraisal District |
| Floors: | 2 |
| Square Feet: | 4,616 /Appraisal |
| Acres: | 2.00 Acres /Appraisal District |
| Bedrooms: | 4 - 5 Bedrooms |
| Bathrooms: | 4 Full Baths |
| Garage: | 3/Attached, Oversized; Auto Garage Door Opener |
| Pool: | No |
| Property Type: | Single-Family |
| Financial: | Financing Considered: Cash Sale, Conventional; Other Fees: Yes/1% of sales price/Transfer/Resale fee; Maintenance Fee: Mandatory/$600/Annually; Taxes w/o Exemp: $12,521/2019; Tax Rate:2.0237 |
| Construction: | Foundation: Slab |
| Exterior: | Roof: Composition; Brick Veneer/Stone Exterior; Back Green Space, Back Yard; Covered Patio/Deck; Outdoor Fireplace; Outdoor Kitchen; Partially Fenced; Porch; Sprinkler System |
| Interior: | Countertops: Quartz; Breakfast Bar, Island w/o Cooktop, Walk-in Pantry, Electric Freestanding Single Oven, Gas Range; Alarm System - Owned; Drapes/Curtains/Window Cover; Dryer Included; Fire/Smoke Alarm; Formal Entry/Foyer; High Ceiling; Refrigerator Included; Washer Included; Wired for Sound; |
| Flooring: | Engineered Wood, Tile |
| Heat/Cool: | Heating: Central Gas/Zoned; Cooling: Central Electric/Zoned; Fireplace: 2/Gas Connections, Gaslog Fireplace, Wood Burning Fireplace; Ceiling Fans; Digital Program Thermostat; High-Efficiency HVAC; Insulated/Low-E windows; Radiant Attic Barrier |
| Location: | S580100 - HIGH MEADOW ESTATES 01, BLOCK 3, LOT 10 |
| Community: | High Meadow Estates 01 |
| Rooms: | Breakfast Room, Family Room, Formal Dining, Gameroom Up, Living Area - 1st Floor, Media, Utility Room in House |
| Laundry: | Electric Dryer Connections, Washer Connections |
| Utilities: | Public Water, Septic Tank, Well |
Tagged Features:
ASSIGNED SCHOOLS
MAGNOLIA PARKWAY Elementary School Elementary . PK - 04 . MAGNOLIA ISD BEAR BRANCH Junior High School Middle . 07 - 08 . MAGNOLIA ISD MAGNOLIA High School High . 09 - 12 . MAGNOLIA ISD