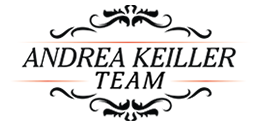
Exceptional one story home in immaculate condition. Many updates including recent carpet, fresh paint, light fixtures, barn door, master suite flooring, fans & backsplash in the kitchen. High ceilings, private study / home office with French doors, dining room, family room with stone fireplace and gas logs. Spacious island kitchen with breakfast bar, stainless appliances including the fridge, abundant cabinetry and open to the large family room. Lots of natural light creating a modern luxurious atmosphere. The primary bedroom offers a sitting area and en-suite spa like bathroom. Double vanities, separate shower, soaking tub and large walk in closet. The barn door takes you to the two secondary bedrooms and the well organized utility room that includes the washer and dryer. A covered back patio with pull down screens provides shade in the heat of the summer. An oversized garage completes this incredible home.
| Price: | $469,000 |
| Address: | 6 Woodmoor Pl |
| City: | The Woodlands |
| County: | Montgomery County |
| State: | TX |
| Zip Code: | 77354 |
| Subdivision: | Woodlands - Village Of Sterling Ridge |
| MLS: | 69788295 |
| Year Built: | 2011 |
| Floors: | 1 |
| Square Feet: | 2,393 |
| Lot Square Feet: | 6,599 |
| Bedrooms: | 3 |
| Bathrooms: | 2 |
| Garage: | 2 / Attached, Oversized |
| Property Type: | Single-Family |
| Financial: | Financing Considered Cash Sale, Conventional Other Fees Yes / 150 / Transfer Fee Maintenance Fee No Taxes w/o Exemp $8,501/2024 Tax Rate 2.1072 |
| Exterior: | Roof Composition Foundation Slab Private Pool No Exterior Type Brick, Cement Board, Stone Lot Description Cul-De-Sac, Subdivision Lot Garage Carport Auto Garage Door Opener Water Sewer Public Sewer, Water District Area Pool Yes Exterior Back Yard, Back Yard Fenced, Covered Patio/Deck, Sprinkler System |
| Interior: | Fireplace 1/Gas Connections,Gaslog Fireplace Countertop Granite Floors Carpet, Engineered Wood, Tile Bathroom Description Primary Bath: Double Sinks, Full Secondary Bathroom Down, Primary Bath: Separate Shower, Primary Bath: Soaking Tub, Secondary Bath(s): Tub/Shower Combo Bedroom Description All Bedrooms Down,En-Suite Bath,Primary Bed - 1st Floor,Split Plan,Walk-In Closet Kitchen Description Breakfast Bar,Island w/o Cooktop,Kitchen open to Family Room,Pantry,Under Cabinet Lighting Room Description Home Office/Study, Utility Room in House, Breakfast Room, Family Room, Formal Dining Cooling Central Electric Heating Central Gas Connections Electric Dryer Connections, Gas Dryer Connections, Washer Connections Dishwasher Yes Disposal Yes Microwave Yes Oven Gas Oven, Single Oven Range Gas Cooktop Energy Feature Ceiling Fans, Digital Program Thermostat Interior Alarm System - Owned, Window Coverings, Dryer Included, High Ceiling, Refrigerator Included, Fire/Smoke Alarm, Washer Included |
| Rooms: | Family Room 20 x 16, 1st Dining 11 x 9, 1st Kitchen 13 x 13, 1st Breakfast 10 x 10, 1st Primary Bedroom 18 x 18, 1st Bedroom 16 x 12, 1st Bedroom 16 x 12, 1st Home Office/Study 13 x 11, 1st Utility Room Desc 12 x 6, 1st |
Tagged Features:
