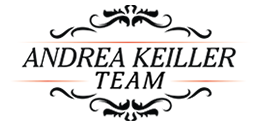
Beautifully updated home nestled on a huge lot backing to a green area. Sparkling stone scape pool, spa and covered patio. Interior has recently been painted and offers a dramatic two story entry with both dining and living rooms, updated kitchen open to the family room with fireplace, plantation shutters, extensive luxury vinyl plank floors, powder room with large storage closet. Updated windows, AC and furnace 3-4 years old, recent water heater. Washer, dryer and fridge included. Upstairs is the primary suite with en-suite totally updated bathroom with freestanding tub and separate shower. Game room and three spacious bedroom and a secondary bath with double sinks. Oversized garage with storage area. Walk to parks, exemplary schools and neighborhood pools and church. Meticulously maintained!
| Price: | $639,000 |
| Address: | 43 S Bristol Oak Cir |
| City: | The Woodlands |
| County: | Montgomery |
| State: | TX |
| Zip Code: | 77382 |
| Subdivision: | Wdlnds Village Alden Br 11 |
| MLS: | 9703762 |
| Year Built: | 1995 |
| Floors: | 2 |
| Square Feet: | 2,900 |
| Lot Square Feet: | 14,732 |
| Bedrooms: | 4 |
| Bathrooms: | 2 |
| Half Bathrooms: | 1 |
| Garage: | 2 / Attached |
| Financial: | Financing Considered: Cash Sale, Conventional Other Fees: Yes / 100 / Transfer fee Ownership: Full Ownership Maintenance Fee: No Taxes w/o Exemp: $8,274/2024 Tax Rate: 1.8236 |
| Exterior: | Roof: Composition Foundation: Slab Private Pool: Yes Private Pool Desc: Gunite,In Ground,Pool With Hot Tub Attached Exterior Type: Brick, Cement Board, Wood Lot Description: Greenbelt, Subdivision Lot Garage Carport: Auto Garage Door Opener Water Sewer: Public Sewer, Water District Exterior: Back Yard Fenced, Covered Patio/Deck, Patio/Deck, Private Driveway, Spa/Hot Tub, Sprinkler System |
| Interior: | Fireplace: 1/Gas Connections,Wood Burning Fireplace Countertop: Granite Floors: Carpet, Tile, Vinyl Plank Bathroom Description: Half Bath, Primary Bath: Double Sinks, Primary Bath: Separate Shower, Primary Bath: Soaking Tub, Secondary Bath(s): Double Sinks, Secondary Bath(s): Tub/Shower Combo Bedroom Description: All Bedrooms Up,En-Suite Bath,Primary Bed - 2nd Floor,Split Plan,Walk-In Closet Kitchen Description: Breakfast Bar,Kitchen open to Family Room,Pantry Room Description: Breakfast Room, Entry, Family Room, Formal Dining, Formal Living, Gameroom Up, Living Area - 1st Floor, Utility Room in House Cooling: Central Electric, Zoned Heating: Central Gas, Zoned Connections: Electric Dryer Connections, Gas Dryer Connections, Washer Connections Dishwasher: Yes Disposal: Yes Microwave: Yes Oven: Electric Oven Range: Gas Cooktop Energy Feature: Ceiling Fans, Digital Program Thermostat, Insulated/Low-E windows Interior: Alarm System - Owned, Dryer Included, Fire/Smoke Alarm, Formal Entry/Foyer, High Ceiling, Refrigerator Included, Washer Included, Window Coverings |
Tagged Features:
