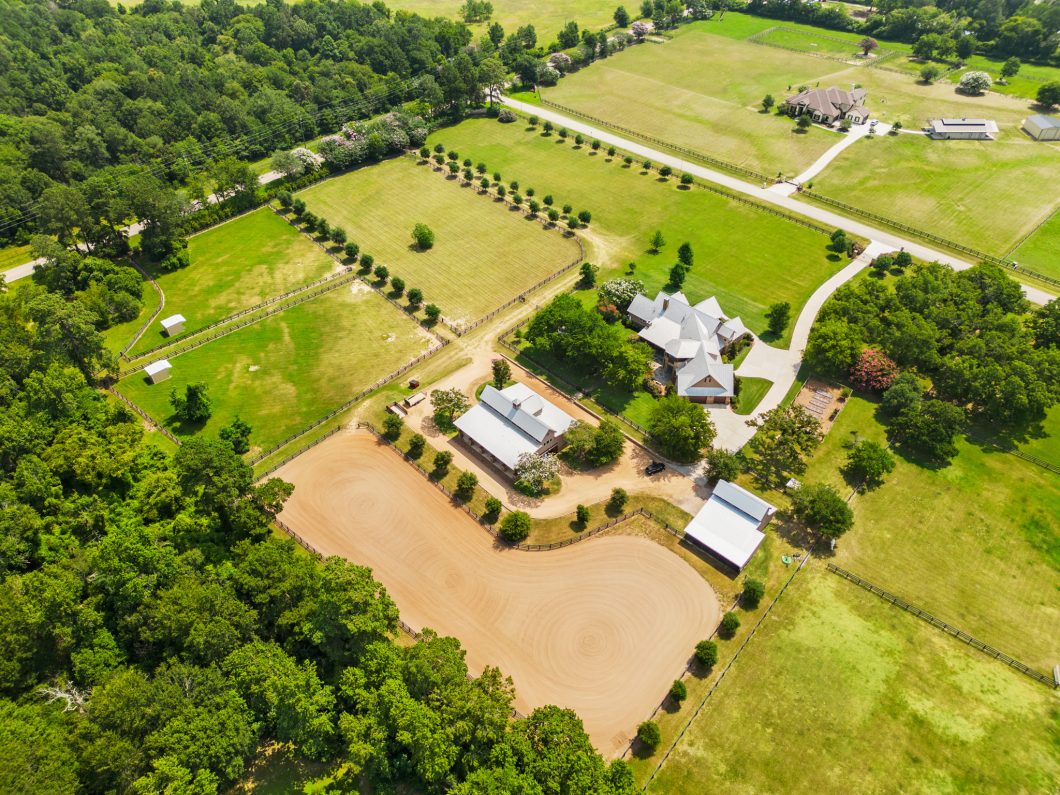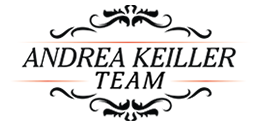
Equestrian dream property!Convenient access to 1488, 249 and the Aggie Expressway and minutes to the new HEB.Park like setting w/mature trees and attention to detail makes this a one of a kind property. A functional layout that any rider will appreciate:fenced arena, main entrance & service/barn driveway, 5 12×12 stalls w/rubber mats,fly spray system,cameras,air conditioned feed & tack room w/full bath and murphy bed,rubber pavers in the barn & huge wash station.Vegetable garden,whole house generator.Second barn for hay storage and RV/trailer parking & three pony stalls.Breathtaking country modern farmhouse with Shiplap walls,Hilco metal roof,extensive covered patios,summer kitchen,outdoor fireplace,chefs dream kitchen w/Viking 48″range,two islands,huge pantry,wood ceiling treatments throughout,wrapping room,amazing utility room w/dog wash station! Master retreat w/freestanding tub room & huge shower. Safe room.Gameroom up with office/optional bed 4/exercise room.Oversize 3 car garage.
| Price: | $1,950,000 ($400.16/Sqft.) |
| Address: | 37783 Marias Way |
| City: | Magnolia |
| County: | Montgomery County |
| State: | TX |
| Zip Code: | 77354 |
| Subdivision: | Prairies Edge |
| MLS: | 69863405 |
| Year Built: | 2016/Appraisal District |
| Floors: | 1.5 |
| Square Feet: | 4,873 Sqft/Appraisal |
| Acres: | 10.10 Lot Acres/Appraisal District |
| Bedrooms: | 3 - 4 Bedroom(s) |
| Bathrooms: | 4 Full & 1 Half Bath(s) |
| Garage: | 3/Attached/Detached, Oversized; Automatic Gate, Driveway Gate |
| Property Type: | Single-Family |
| Financial: | Financing Considered: Cash Sale, Conventional; Other Fees: Yes/300/Transfer Fee; Maintenance Fee: Mandatory/$1200/Annually Maint Fee Includes Other Taxes w/o Exemp $22,364/2022 Tax Rate 1.7646 |
| Construction: | Roof: Aluminum; Foundation: Slab; Exterior Type: Brick, Cement Board, Stone |
| Exterior: | BackYard Fenced, Barn/Stable, Covered Patio/Deck, Cross Fenced, Detached Gar. Apt/Quarters, Fully Fenced, Mosquito Control System, Outdoor Fireplace, Outdoor Kitchen, Patio/Deck, Private Driveway, Sprinkler System, Storage Shed, Workshop |
| Flooring: | Engineered Wood, Slate, Tile |
| Heat/Cool: | Cooling: Central Electric, Zoned; Heating: Central Gas, Zoned; Energy Feature Attic Vents, Ceiling Fans, Digital Program Thermostat, Energy Star/CFL/LED Lights, Generator, High-Efficiency HVAC, HVAC>13 SEER, Insulated/Low-E windows, Insulation - Spray-Foam, Radiant Attic Barrier, Tankless/On-Demand H2O Heater2/Gaslog Fireplaces |
| Location: | A0600 - Wickson Cyrus, Tract 11 - A, Acres 10.1 |
| Scenery: | Corner, Cul-De-Sac, Greenbelt |
| Rooms: | Breakfast Bar,Island w/o Cooktop,Kitchen open to Family Room,Pantry,Pots/Pans Drawers,Walk-in Pantry |
| Laundry: | Electric Dryer Connections, Washer Connections |
| Utilities: | Water Sewer: Aerobic, Septic Tank, Well |
Tagged Features:
Assigned Schools
Magnolia Parkway Elementary, Magnolia ISD Bear Branch Junior High School, Magnolia ISD Magnolia High School, Magnolia ISD