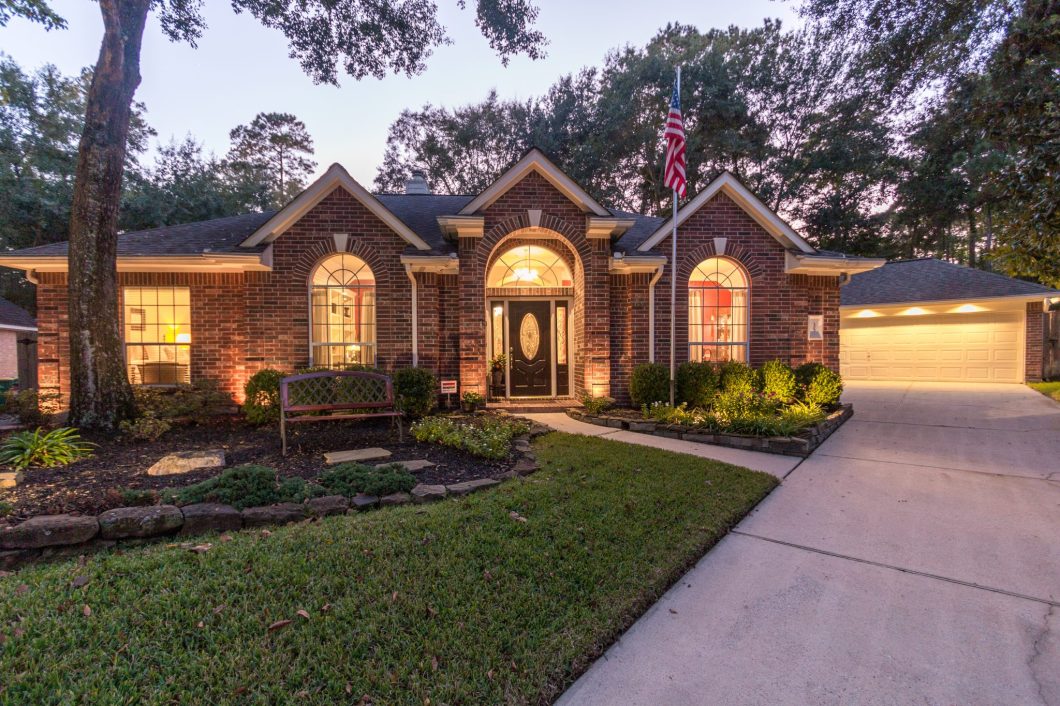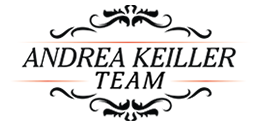
Incredible one story home! Meticulously maintained & nestled on a large, private cul-de-sac lot with no neighbors behind!Gorgeous wood floors,tiled sun room with backyard views,incredible deck for entertaining,fire pit area & outdoor lighting.Double pane windows,water heater 2019 & new Roof 2012.Study with french doors & custom built-in’s,large formal dining & dramatic chandelier,crown molding,family room with fireplace,kitchen with granite counter tops,breakfast bar,recent dishwasher,double oven & recessed lighting.Huge remodeled master bath with frame less shower,custom mirrors,built in linen,updated plumbing & lighting,fan & tiled flooring.Master closet features a security door. Utility room with sink. Extra room with access to master suite and hallway. This room is perfect for a 4th bedroom,exercise room,nursery or second study / home office.New carpet throughout November 2019! High & dry during Harvey. Over sized garage with room for a work shop & additional storage above.
| Price: | $ 389,900 ($140.81/sqft.) |
| Address: | 35 Vista Mill Place |
| City: | The Woodlands |
| County: | Montgomery County |
| State: | TX |
| Zip Code: | 77382 |
| MLS: | 51417277 (HAR) |
| Year Built: | 1996 / Appraisal District |
| Floors: | 1 |
| Square Feet: | 2,769 /Appraisal District |
| Lot Square Feet: | 11,939 Sqft. /Appraisal District |
| Bedrooms: | 3 - 4 Bedroom(s) |
| Bathrooms: | 2 Full & 1 Half Bath(s) |
| Garage: | 2 / Attached/Detached; Oversized; Auto Garage Door Opener |
| Pool: | No |
| Property Type: | Single-Family |
| Financial: | Financing Considered: Cash Sale, Conventional; Other Fees: Yes/150/Transfer fee; Maintenance Fee: No; Taxes w/o Exemp: $8,313/2019; Tax Rate: 2.3867 |
| Construction: | Roof: Composition; Foundation: Slab; Brick Veneer; Cement Board |
| Exterior: | Back Green Space; Back Yard Fenced; Patio/Deck; Sprinkler System |
| Interior: | Alarm System - Owned; Crown Molding; Drapes/Curtains/Window Cover; Fire/Smoke Alarm; Formal Entry/Foyer; High Ceiling |
| Flooring: | Carpet, Engineered Wood, Tile |
| Heat/Cool: | Heating: Central Gas; Cooling: Central Electric; Fireplace 1/Gas Connections; Ceiling Fans |
| Location: | WDLNDS VIL ALDEN BRIDGE 11, BLOCK 1, LOT 27 |
| Scenery: | Cul-de-sac, Wooded |
| Community: | Wdlnds Village Alden Br 11 |
| Recreation: | Area Pool |
| General: | Granite Countertops; Kitchen: Double Oven; Gas Range; Breakfast Bar with Cooktop; Master Bath: Double Sinks; Separate Shower; Whirlpool/Jetted Tub |
| Laundry: | Electric Dryer Connections; Gas Dryer Connections; Washer Connections |
| Utilities: | Public Sewer; Water District |
Tagged Features:
ASSIGNED SCHOOLS
Bush Elementary School Elementary . EE - 04 . CONROE ISD McCullough Junior High School Middle . 07 - 08 . CONROE ISD The Woodlands High School High . 09 - 12 . CONROE ISD