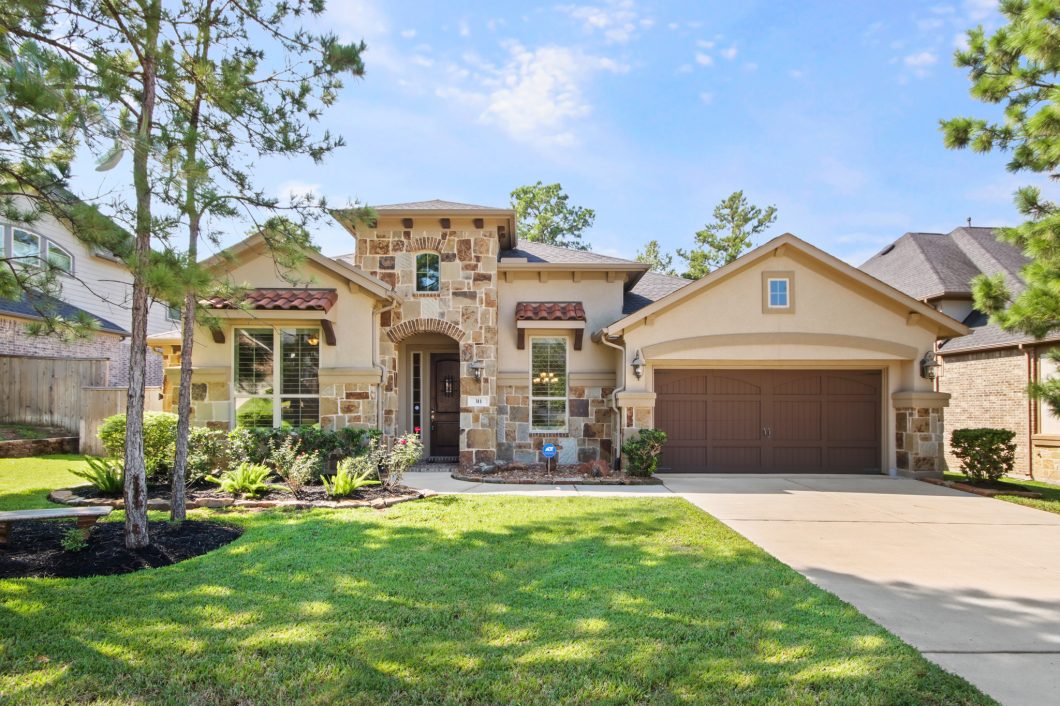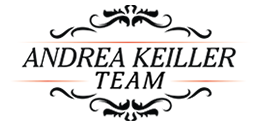
Incredible, lightly lived-in one-story with sparkling pool and many upgrades. Village Mansfield plan with 4 bedrooms and 3 full baths plus a study. Custom built-ins feature in the study, master closet, family room and pantry. You’ll find plantation shutters, Bosch appliances, upgraded carpet, wood-tile flooring, and epoxy floor in the 3-car tandem garage that includes with more custom built-in cabinets. There’s a butler’s pantry with wine fridge, and the washer, dryer, kitchen fridge and all TVs are included! The primary suite has a huge walk-in closet, beautiful large tiled shower, exotic granite, double vanities and a soaking tub. The study features stained custom cabinets and a granite countertop. Enjoy the outdoors from your huge, screened-in patio that overlooks a pool with water feature and travertine decking. The private back yard has extensive professional landscaping. The home has a whole-house generator and gutters. Water softener and tankless water heater. This immaculate home awaits!
| Price: | $595,000 ($217/Sqft.) |
| Address: | 311 Lagarto Way |
| City: | Pinehurst |
| County: | Montgomery County |
| State: | TX |
| Zip Code: | 77362 |
| Subdivision: | Woodtrace 02 |
| MLS: | 82501007 |
| Year Built: | 2017 /Appraisal District |
| Floors: | 1 |
| Square Feet: | 2,737 Sqft/Appraisal District |
| Lot Square Feet: | 8,922 Sqft./Appraisal District |
| Bedrooms: | 4 Bedroom(s) |
| Bathrooms: | 3 Full Bath(s) |
| Garage: | 3/Attached, Oversized; Double-Wide Driveway, Auto Garage Door Opener |
| Pool: | Yes; Gunite, In-Ground |
| Property Type: | Single-Family |
| Financial: | Financing Considered: Cash Sale, Conventional; Other Fees: Yes/$250+$600+cap fee/Transfer and cap fee; Maintenance Fee: Mandatory/$128/Monthly; Maint. Fee Includes: Clubhouse, Limited Access Gates, Recreational Facilities; Taxes w/o Exemp: $13,068/2023; Tax Rate: 3.0674 |
| Construction: | Roof: Composition; Foundation: Slab; Exterior Type: Brick, Stone, Stucco |
| Exterior: | Back Yard Fenced, Exterior Gas Connection, Patio/Deck, Screened Porch, Sprinkler System, Controlled Subdivision Access |
| Interior: | Alarm System - Owned, Crown Molding, Window Coverings, Dryer Included, Formal Entry/Foyer, High Ceiling, Refrigerator Included, Fire/Smoke Alarm, Washer Included, Water Softener - Owned; Kitchen: Granite Countertops; Oven: Electric Oven; Range: Gas Cooktop |
| Flooring: | Carpet, Tile |
| Heat/Cool: | Cooling: Central Electric; Heating: Central Gas; 1/Gaslog Fireplace; Energy Features: Ceiling Fans, High-Efficiency HVAC, Generator, Insulated/Low-E windows, Radiant Attic Barrier, Tankless/On-Demand H2O Heater, Digital Program Thermostat |
| Location: | WOODTRACE 02, BLOCK 1, LOT 8 |
| Laundry: | Electric Dryer Connections, Washer Connections |
| Utilities: | Water Sewer: Public Sewer, Public Water, Water District |
Tagged Features:
Assigned Schools
Decker Prairie Elementary School, Tomball I.S.D. Tomball Junior High School, Tomball I.S.D. Tomball High School, Tomball I.S.D.