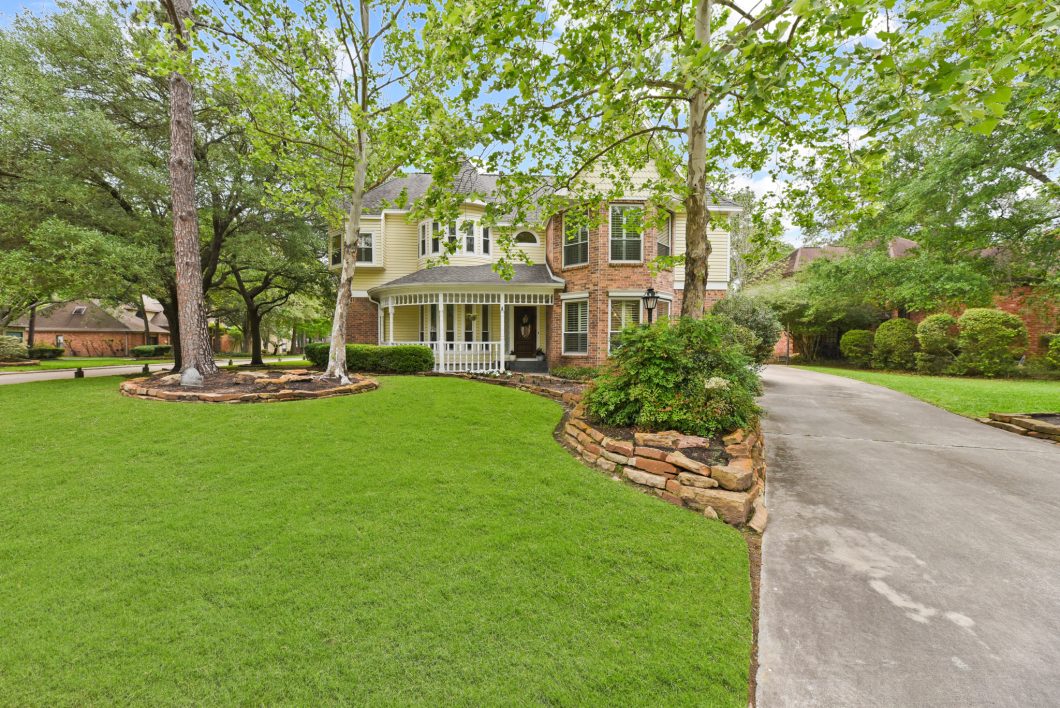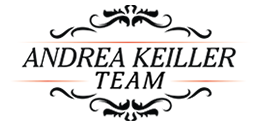
Central Woodlands location for this gorgeous Victorian style Custom home. Charming curb appeal with tiled front porch. Lots of updates with gourmet kitchen, induction cook top, farmhouse sink, lots of natural light, quartz countertops, refrigerator is included, large pantry. Flush mount lighting, extensive wood flooring on the first floor including the dining room. Master suite with sitting area & large en-suite bath, updated powder bath, huge bonus room downstairs perfect as a game / media room, home school room, craft room or office. Game room up along with three large secondary bedrooms and two full baths. Private corner, cul-de-sac lot with sparkling pool & recent fence. Huge garage with walk-in climate controlled storage above. Energy efficient with low E windows, low taxes and convenient to shopping, churches, great schools and access to I-45.
| Price: | $620,000 ($173.96/Sqft.) |
| Address: | 3 Dunlin Meadow Court |
| City: | The Woodlands |
| County: | Montgomery County |
| State: | TX |
| Zip Code: | 77381 |
| Subdivision: | Wdlnds Village Panther Ck 18 |
| MLS: | 65244253 |
| Year Built: | 1983 /Appraisal District |
| Floors: | 2 |
| Square Feet: | 3,564 Sqft/Appraisal District |
| Lot Square Feet: | 10,500 Sqft./Appraisal District |
| Bedrooms: | 4 Bedroom(s) |
| Bathrooms: | 3 Full & 1 Half Bath(s) |
| Garage: | 2/Attached,Oversized |
| Pool: | Yes; Gunite,In Ground |
| Financial: | Financing Considered: Cash Sale, Conventional; Other Fees: Yes/250/Transfer Fee; Maintenance Fee: No; Taxes w/o Exemption: $8,943/2022; Tax Rate: 1.9018 |
| Construction: | Roof: Composition; Foundation: Slab; Exterior Type: Brick, Other |
| Exterior: | Back Yard: Fenced; Patio/Deck; Sprinkler System |
| Interior: | Alarm System - Owned, Crown Molding, Drapes/Curtains/Window Cover, Dry Bar, Dryer Included, High Ceiling, Refrigerator Included, Washer Included |
| Flooring: | Floors: Carpet, Engineered Wood, Tile |
| Heat/Cool: | Cooling: Central Electric, Zoned; Heating: Central Gas, Zoned; Energy Features: Ceiling Fans, Digital Program Thermostat, Insulated/Low-E windows; Fireplace: 1/Gas Connections, Gaslog Fireplace |
| Scenery: | Corner, Cul-De-Sac, Subdivision Lot, Wooded |
| Laundry: | Cooling: Central Electric, Zoned; Heating: Central Gas, Zoned |
| Utilities: | Public Sewer,Public Water,Water District |
Assigned Schools
Ride Elementary School, Conroe ISD Knox Junior High School, Conroe ISD College Park High School, Conroe ISD