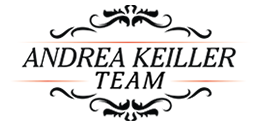
Magnificent Colonial Custom on almost 2 acres with incredible views of the 4th Fairway. Exceptional trim workmanship throughout. Gated entry, security cameras, full house generator 2022,elevator 2021,roof 2023 & significant additional improvements. Pool with in-ground cleaning system, hot tub, LED lights, fountains, pool bath, outside chemical/equipment storage. Huge covered patio, screened in sunroom, double sided fireplace. Outside summer kitchen with DCS grill, side burners & storage. Inside, a professional kitchen, Wolf appliances,2 Sub-Zero fridges, prep kitchen with sink & second dishwasher, additional oven. Double island with Quartzite countertops, warming drawer, fridge/freezer drawers. Dining and large breakfast room, media room & wine room down, guest suite down, home office and formal library study. Huge game room upstairs & an additional 400 sq/ft for an exercise/workout room, home school/craft rm. Oversized 3 car garage w/epoxy, air conditioned golf cart garage & workshop. Featured in Architectural Digest.
| Price: | $1,955,000 |
| Address: | 28133 Meadow Forest |
| City: | Magnolia |
| County: | Montgomery |
| State: | TX |
| Zip Code: | 77355 |
| MLS: | 72077103 (HAR) |
| Year Built: | 2015 / Builder |
| Floors: | 2 |
| Square Feet: | 6,970 |
| Lot Square Feet: | 74,784 |
| Bedrooms: | 5 |
| Bathrooms: | 5 Full/2 Half |
| Half Bathrooms: | 2 |
| Garage: | 3 / Attached,Oversized |
| Pool: | Yes; Gunite, Heated, In Ground |
| Property Type: | Colonial, Traditional |
| Financial: | Tax Rate: 1.58 Tax Amount: 26,049 Maint Fee Amt: $1,200 Maint Fee Pay Schedule: Annually |
| Construction: | Composition Roof; Slab foundation; Brick; Wood |
| Exterior: | Roof: Composition Foundation: Slab Pool Private: Yes Pool Private Desc: Gunite, Heated, In Ground, Pool With Hot Tub Detached Exterior Construction: Brick, Wood Lot Desciption: Cul-De-Sac, On Golf Course Golf Course: High Meadow Ranch Golf Club Garage Spaces: 3 Garage Desc: Attached Garage, Oversized Garage Garage Carport: Auto Driveway Gate, Auto Garage Door Opener, Circle Driveway, Golf Cart Garage, Workshop Access: Automatic Gate, Driveway Gate Water Sewer: Aerobic, Public Water, Septic Tank Pool Area: Yes Exterior: Back Yard Fenced, Covered Patio/Deck, Exterior Gas Connection, Outdoor Fireplace, Outdoor Kitchen, Patio/Deck, Private Driveway, Screened Porch, Spa/Hot Tub, Sprinkler System, Subdivision Tennis Court |
| Interior: | Fireplaces Number: 2 Fireplace Description: Gaslog Fireplace, Wood Burning Fireplace Floors: Carpet, Engineered Wood, Stone, Travertine Bathroom Description: Full Secondary Bathroom Down, Half Bath, Primary Bath: Double Sinks, Primary Bath: Separate Shower, Primary Bath: Soaking Tub, Secondary Bath(s): Separate Shower, Secondary Bath(s): Tub/Shower Combo, Vanity Area Cool System: Central Electric, Zoned Heat System: Central Gas, Zoned Bed Room Description:2 Bedrooms Down, En-Suite Bath, Primary Bed - 1st Floor, Sitting Area, Walk-In Closet Room Description: Breakfast Room, Butlers Pantry, Entry, Family Room, Formal Dining, Gameroom Up, Guest Suite, Home Office/Study, Library, Media, Utility Room in House, Wine Room Connections: Electric Dryer Connections, Gas Dryer Connections, Washer Connections Oven Type: Double Oven, Electric Oven, Single Oven Range Type: Gas Cooktop, Grill Dishwasher: Yes Disposal: Yes Microwave: Yes Interior: Alarm System - Owned, Crown Molding, Dryer Included, Elevator, Fire/Smoke Alarm, Formal Entry/Foyer, High Ceiling, Refrigerator Included, Washer Included, Water Softener - Owned, Window Coverings, Wine/Beverage Fridge |
| Heat/Cool: | Attic Vents, Ceiling Fans, Digital Program Thermostat, Energy Star/CFL/LED Lights, Generator, High-Efficiency HVAC, HVAC>13 SEER, Insulated/Low-E windows, Radiant Attic Barrier, Tankless/On-Demand H2O Heater |
| Location: | S579915 - HIGH MEADOW RANCH 15, BLOCK 1, LOT 29, 30-A |
| Scenery: | Cul-De-Sac, On Golf Course |
| Community: | High Meadow Ranch 15 |
| Laundry: | Electric Dryer Connections, Gas Dryer Connections, Washer Connections |
| Utilities: | Water Sewer: Aerobic; Public Water; Septic Tank |
Tagged Features:
School District36 - Magnolia School Elementary: MAGNOLIA ELEMENTARY SCHOOL (MAGNOLIA) School High: MAGNOLIA WEST HIGH SCHOOL School Middle: MAGNOLIA JUNIOR HIGH SCHOOL School 2nd Middle: MAGNOLIA INTERMEDIATE SCHOOL
