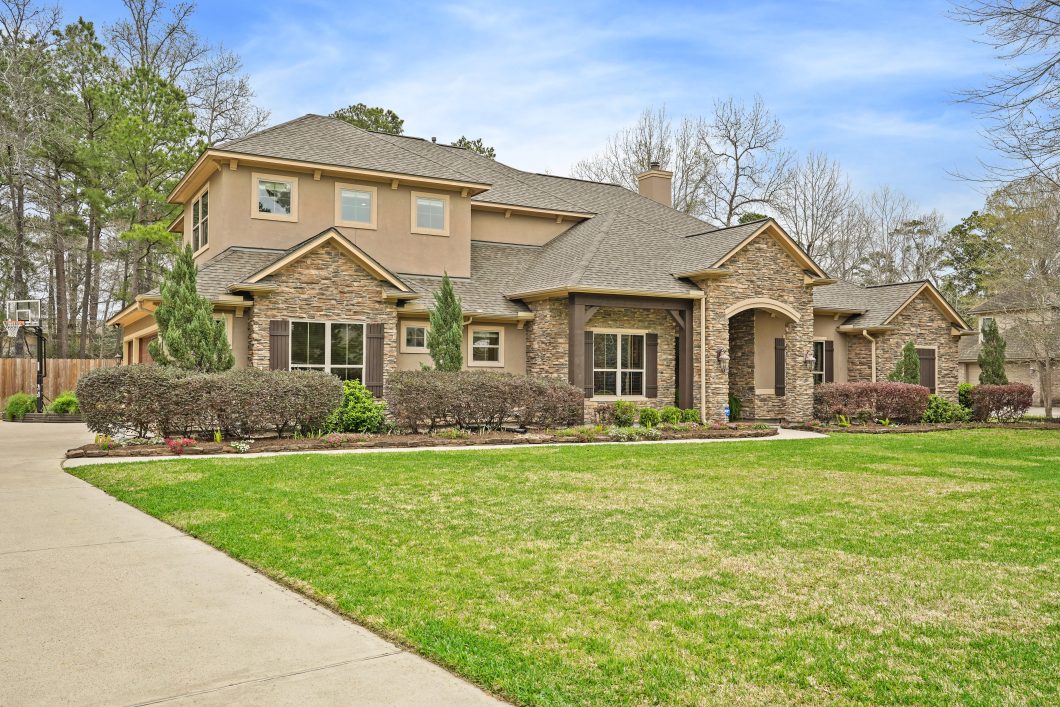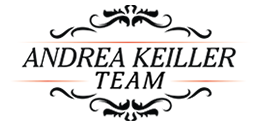
Stunning, well maintained custom 4 Bedroom home on a wooded, private double cul-de-sac lot with sparkling POOL & SPA!! NEW ROOF 2024! Light & bright, high ceilings, fresh paint, crown molding, custom built-ins throughout this open plan! The Kitchen is open to a large family room looking out to the private back yard, pool & spa. With granite counter tops, custom cabinetry, double stainless-steel ovens, gas cook top, large walk-in pantry, its truly a Chef’s delight! Refrigerator in kitchen is included. Family room has vaulted ceilings, tumbled travertine floors, a wall of custom built-ins with peaceful views of the wooded back yard. Primary bedroom has a large en-suite bath, large shower, large jetted tub and a HUGE walk-in closet. Two good sized secondary bedrooms down, with Game room, Media room & one bedroom up! Media room- screen and projector stay. Loads of storage, immaculate 3 car garage, close to schools, shopping & all The Woodlands amenities!
| Price: | $1,210,000 ($266/Sqft.) |
| Address: | 27314 Silver Jade Ct |
| City: | Spring |
| County: | Montgomery County |
| State: | TX |
| Zip Code: | 77386 |
| Subdivision: | Benders Landing Estates 02 |
| Year Built: | 2013/Builder |
| Floors: | 2 |
| Square Feet: | 4,544 Sqft/Appraisal District |
| Acres: | 1.01 Lot Acres/Appraisal District |
| Bedrooms: | 4 Bedroom(s) |
| Bathrooms: | 3 Full & 1 Half Bath(s) |
| Garage: | 3/Attached |
| Pool: | Yes |
| Property Type: | Single-Family |
| Financial: | Financing Considered: Cash Sale, Conventional, FHA, VA; Other Fees: Yes/up to 350/Transfer fee; Maintenance Fee: Mandatory/$1500/Annually; Maint Fee Includes: Clubhouse, Recreational Facilities; Taxes w/o Exemp: $13,780/2023; Tax Rate: 1.5757 |
| Construction: | Roof: Composition; Foundation: Slab; Exterior Type: Stone, Stucco |
| Exterior: | Back Yard Fenced, Covered Patio/Deck, Fully Fenced, Spa/Hot Tub, Outdoor Kitchen, Patio/Deck, Sprinkler System |
| Interior: | Alarm System - Leased, Crown Molding, Window Coverings, High Ceiling, Refrigerator Included, Fire/Smoke Alarm, Water Softener - Owned |
| Flooring: | Carpet, Stone, Travertine, Wood |
| Heat/Cool: | Energy Feature: Ceiling Fans, High-Efficiency HVAC, Insulation - Batt, Insulation - Blown Fiberglass, Insulated/Low-E windows, Radiant Attic Barrier, Digital Program Thermostat; Cooling: Central Electric; Heating: Central Gas; Fireplace: 1/Gas Connections, Wood Burning Fireplace |
| Location: | S257202 - BENDERS LANDING ESTATES 02, BLOCK 4, LOT 21 |
| Scenery: | Cul-De-Sac, Subdivision Lot, Wooded |
| Laundry: | Electric Dryer Connections, Gas Dryer Connections, Washer Connections |
| Utilities: | Water Sewer: Aerobic, Public Water, Septic Tank |
Assigned Schools
Flex #22, Conroe ISD York Junior High School, Conroe ISD Grand Oaks High School, Conroe ISD