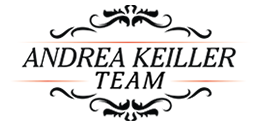
½ of one month’s rent as Broker compensation
Desirable location for this beautiful traditional home nestled on a greenbelt, cul-de-sac lot close to schools. Private back yard that backs to a lush green belt with no rear neighbors, complete with spacious patio area and included patio furniture. Extensive tile and wide plank wood composite floors, family room with soaring ceilings and plenty of natural light, gourmet kitchen with stainless appliances & granite countertops. Recent flooring in bedrooms, stairs and game room. Master down with en-suite bath and large walk in closet. Updated bathrooms with new plumbing fixtures and countertops. Neutral décor. Washer, dryer and fridge included. Oversized garage with storage.
| Price: | $3,700/month |
| Address: | 23 Rolling Stone Pl |
| City: | The Woodlands |
| County: | Montgomery County |
| State: | TX |
| Zip Code: | 77381 |
| Subdivision: | Wdlnds Village Panther Ck 05 |
| MLS: | 4939408 |
| Floors: | 2 |
| Square Feet: | 2,897 Sqft/Appraisal District |
| Lot Square Feet: | 7,543 Sqft./Appraisal District |
| Bedrooms: | 4 Bedroom(s) |
| Bathrooms: | 3 Full Bath(s) |
| Half Bathrooms: | 1 |
| Garage: | 2/Attached, Oversized; Auto Garage Door Opener |
| Pool: | No |
| Property Type: | Rental - Single Family Detached |
| Financial: | Rental Terms: One Year,Long Term Pet Deposit Desc: $300 non refundable pet deposit per pet. List Type: Exclusive Right to Sell/Lease Rental Type: Free Standing Application Fee: 25 |
| Construction: | Traditional |
| Exterior: | Back Yard Fenced, Patio/Deck, Sprinkler System, Trash Pick Up |
| Interior: | Alarm System - Owned, Window Coverings, Dryer Included, Formal Entry/Foyer, High Ceiling, Refrigerator Included, Fire/Smoke Alarm, Fully Sprinklered, Washer Included |
| Flooring: | Engineered Wood, Tile |
| Heat/Cool: | Cooling: Central Electric, Zoned Heating: Central Gas, Zoned |
| Lot size: | 7,543 Sqft./Appraisal District |
| Location: | WDLNDS VIL COCHRANS CR 32, BLOCK 2, LOT 6 |
| Scenery: | Cul-De-Sac, Greenbelt, Subdivision Lot |
| Inclusions: | Dryer Included, Refrigerator, Washer Included |
| Parking: | Auto Garage Door Opener |
| Rooms: | Breakfast Room, Family Room, Formal Dining, Formal Living, Gameroom Up, Utility Room in House |
| Laundry: | Electric Dryer Connections, Washer Connections |
| Utilities: | Water Sewer: Water District |
Tagged Features:
- Desirable Location
- Extensive Tiled Floor
- Family Room w/High Ceilings
- gourmet kitchen
- Master Down
- Neutral Decor
- Oversized Garage
- Private Back Yard
- Recent Flooring
- Updated Bathrooms
Additional Features
Home Summary
Pets Allowed: Case By Case
Smoking Allowed: No Furnished: NoKitchen Summary
Living Room
Master Suite
Assigned Schools
Glen Loch Elementary School, Conroe ISD McCullough Junior High School, Conroe ISD The Woodlands High School, Conroe ISD