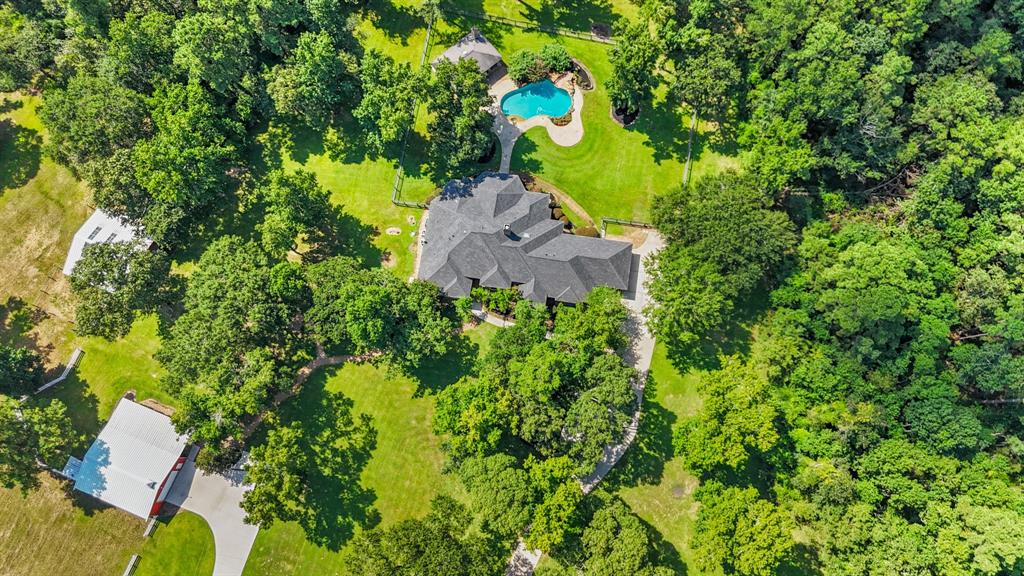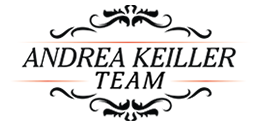
Almost 10 acres within minutes of The Woodlands. This incredible property is located in the highly desirable and gated community of The Ranches of Pinehurst. Fenced and cross fenced and ready for you to bring the horses home. Detached bunk house or Home office, 3 stall barn and sparkling pool with rock waterfall and slide, cabana with pool bath, outdoor shower and grill make this home an entertainers paradise. The main house offers 4 bedrooms down and a game room or private home office upstairs. The guest house is approximately 900 ft with living area, bedroom and full bath and an office or flex space. Fresh interior paint, oversized garage, carport and a private road. Welcome to a piece of paradise close to shopping, great schools, parks and churches.
| Price: | $1,550,000 |
| Address: | 14 Riata Dr |
| City: | Magnolia |
| County: | Montgomery |
| State: | TX |
| Zip Code: | 77354 |
| Subdivision: | Ranches of Pinehurst |
| MLS: | 79387112 |
| Year Built: | 1998 |
| Floors: | 1.5 |
| Square Feet: | 3,660 |
| Acres: | 9.94 |
| Bedrooms: | 4 |
| Bathrooms: | 3 |
| Half Bathrooms: | 2 |
| Garage: | 3 / Attached, Oversized |
| Pool: | Yes. Gunite, In Ground |
| Financial: | Financing Considered: Cash Sale, Conventional Other Fees: Yes / 300 / Transfer Fee Maintenance Fee: Mandatory / $900 / Annually Maint Fee Includes: Limited Access Gates,Other Taxes w/o Exemp: $13,284/2024 Tax Rate: 1.5831 |
| Exterior: | Roof: Composition Foundation: Slab Private Pool: Yes Private Pool Desc: Gunite,In Ground Exterior Type: Stone, Stucco Lot Description: Cleared, Wooded Garage Carport: Additional Parking,Auto Garage Door Opener Water Sewer: Aerobic, Septic Tank, Well Area Pool: No Exterior: Back Yard Fenced, Barn/Stable, Controlled Subdivision Access, Cross Fenced, Detached Gar Apt /Quarters, Outdoor Kitchen, Patio/Deck, Private Driveway, Spa/Hot Tub, Sprinkler System |
| Interior: | Fireplace: 2/Wood Burning Fireplace Countertop: Granite Floors: Carpet, Engineered Wood, Tile Bathroom Description: Full Secondary Bathroom Down, Half Bath, Primary Bath: Double Sinks, Primary Bath: Jetted Tub, Primary Bath: Separate Shower Bedroom Description: All Bedrooms Down,En-Suite Bath,Primary Bed - 1st Floor,Split Plan,Walk-In Closet Room Description: Breakfast Room, Family Room, Formal Dining, Formal Living, Gameroom Up, Living Area - 1st Floor, Quarters/Guest House, Utility Room in House Cooling: Central Electric, Zoned Heating: Central Gas, Zoned Connections: Electric Dryer Connections, Washer Connections Dishwasher: Yes Disposal: Yes Microwave: Yes Oven: Double Oven, Electric Oven Range: Gas Cooktop Energy Feature: Ceiling Fans, Digital Program Thermostat, HVAC>13 SEER Interior: Alarm System - Owned, High Ceiling, Refrigerator Included |
Tagged Features:
