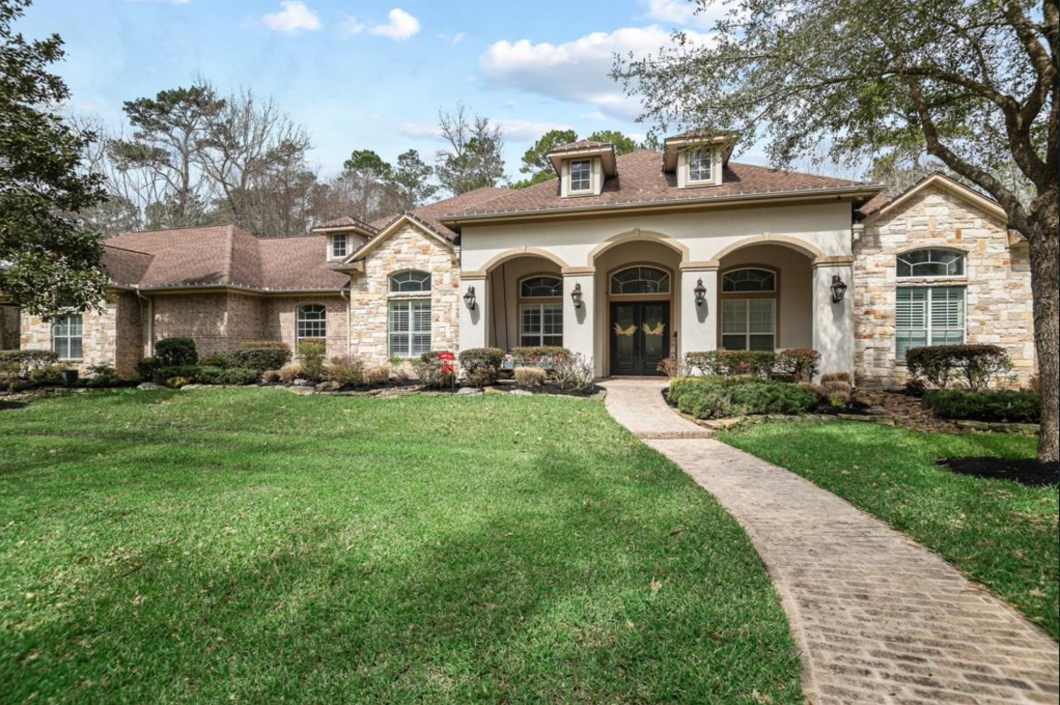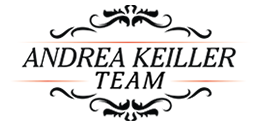
Tons of updates and improvements to this exceptional property nestled on approximately 11 acres of paradise in this highly desirable gated neighborhood. Backing to riding trails the property offers complete privacy in a park like setting, sparkling pool & spa, pond, huge barn approx. 1750 sq/ft, gardening shed & generator. Covered back patio with summer kitchen & courtyard loggia with fireplace. Incredible brick foyer and home office, elegant dining with breathtaking views, incredible kitchen with subzero fridge & commercial Thermador 48″ range, double drawer dishwasher, butlers pantry, extensive wood tile, plantation shutters, barrel ceiling, open plan with huge family room, master retreat with spa-like bathroom, large walk in closet & extra room perfect as a nursery or exercise area,2 large secondary bedrooms down plus a craft room. Fabulous mud room. Upstairs a spacious game room, media room & full bath. Seller has added a huge extra bedroom with large walk in closet upstairs.
| Price: | $1,850,000 |
| Address: | 10 Eagles Wing |
| City: | Magnolia |
| County: | Montgomery County |
| State: | TX |
| Zip Code: | 77354 |
| MLS: | 80723299 (HAR) |
| Year Built: | 2004/Builder |
| Floors: | 1.5 |
| Square Feet: | 5,657/Appraisal |
| Acres: | 11.01 Acres /Appraisal Distric |
| Bedrooms: | 5 Bedrooms |
| Bathrooms: | 4 Full Bath(s) |
| Garage: | 3-Car/Attached; Attached Carport; Automatic Gate, Driveway Gate |
| Pool: | Yes, Gunite; In-Ground |
| Property Type: | Single-Family |
| Financial: | Financing Considered: Cash Sale, Conventional; Other Fees: Yes/300/Transfer fee; Maintenance Fee: Mandatory/$834/Annually; Maint Fee Includes: Limited Access Gates; Taxes w/o Exemp: $19,145/2021Tax Rate: 1.8587 |
| Construction: | Slab Foundation; Composition Roof |
| Exterior: | Brick Veneer, Stone Exterior; Back Green Space, Barn/Stable, Controlled Subdivision Access, Covered Patio/Deck, Fully Fenced, Outdoor Fireplace, Outdoor Kitchen, Patio/Deck, Spa/Hot Tub, Sprinkler System, Storage Shed, Workshop |
| Interior: | Alarm System - Owned; Breakfast Bar; Central Vacuum; Drapes/Curtains/Window Cover; Fire/Smoke Alarm; High Ceiling; Island Kitchen; Refrigerator Included; Wet Bar; Double Oven, Electric Oven; Gas Range; Granite Countertops; 2/Gas Connections; Gas Log Fireplace; Wood Burning Fireplace |
| Flooring: | Carpet, Stone, Tile, Wood |
| Heat/Cool: | Heating: Central Gas, Zoned; Cooling: Central Electric, Zoned; Ceiling Fans; Digital Program Thermostat; Generator |
| Location: | S825400 - RANCHES OF PINEHURST 01, BLOCK 1, LOT 5-B, 6, ACRE |
| Scenery: | Cul-De-Sac, Greenbelt, Wooded |
| Community: | Ranches of Pinehurst 01 |
| Inclusions: | Refrigerator |
| Parking: | Additional Parking, Auto Driveway Gate, Auto Garage Door Opener, Circle Driveway, Driveway Gate, Porte-Cochere, RV Parking, Workshop |
| Laundry: | Electric Dryer Connections, Washer Connections |
| Utilities: | Septic Tank; Well |
Tagged Features:
ASSIGNED SCHOOLS
Cedric C Smith Elementary . EE - 04 . MAGNOLIA ISD Bear Branch J H Middle . 07 - 08 . MAGNOLIA ISD Magnolia High School High . 09 - 12 . MAGNOLIA ISD