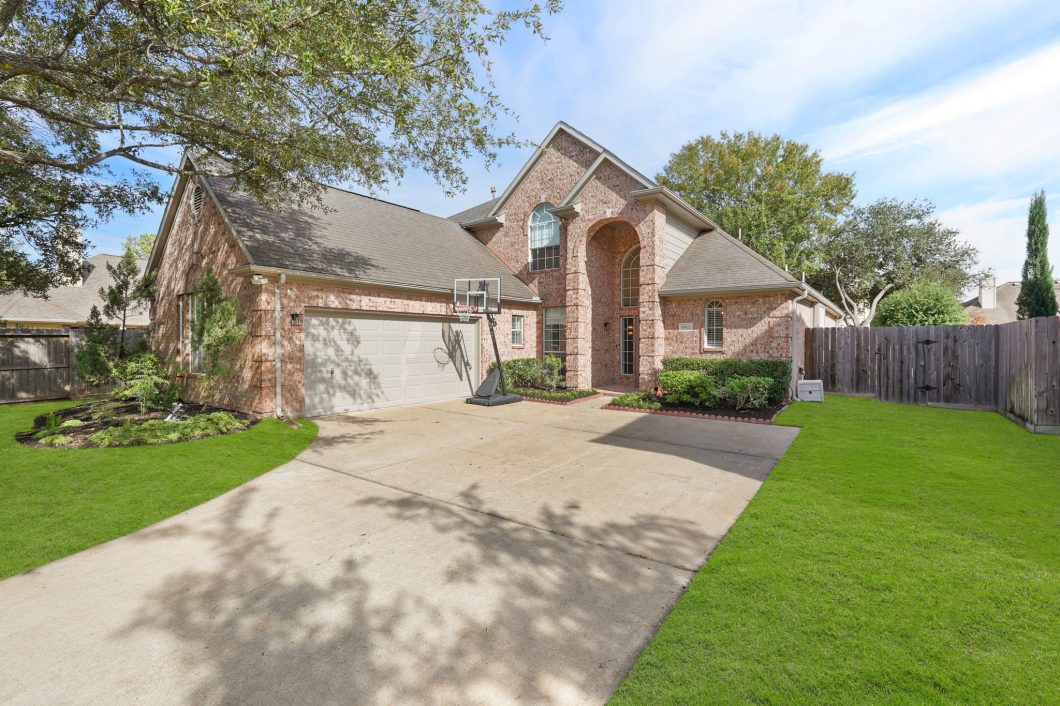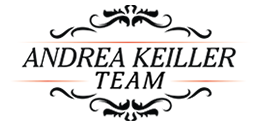
Incredible home with Custom updates throughout. Gourmet chefs kitchen with Quartzite and Quartz countertops, Blanco sink, soft close drawers and cabinets, under cabinet lighting, 5 ring gas cook top, amazing walk in pantry, extensive white oak engineered hard wood floors, Anderson windows downstairs at the back of the house, Guest suite down with French doors, gorgeous en-suite bath with shower and Quartzite vanity. Custom lighting and hardware. Utility room with butcher block countertop, formal dining with paneling and motorized blind, master suite with updated bathroom, double vanities, clawfoot tub, quartz countertop, Koehler plumbing and Custom mirrors. Cutting Edge closet organizer system. Upstairs two secondary bedrooms and a game room or bedroom 5. Elfa storage system in closets in secondary bedrooms up and guest down, upgraded carpet. Oversized garage, stamped concrete back patio, beautifully landscaped private yard with room for a pool at the side.
| Price: | $425,000 ($166/Sqft.) |
| Address: | 8802 Throckmorton Ln |
| City: | Houston |
| County: | Harris County |
| State: | Texas |
| Zip Code: | 77064 |
| MLS: | 96073850 |
| Year Built: | 1997 /Appraisal District |
| Floors: | 2 |
| Square Feet: | 2,555 Sqft/Appraisal District |
| Lot Square Feet: | 8,011 Sqft./Appraisal District |
| Bedrooms: | 4 - 5 Bedroom(s) |
| Garage: | 2/Attached, Oversized; Auto Garage Door Opener |
| Property Type: | Single-Family |
| Financial: | Financing Considered: Cash Sale, Conventional; Other Fees: Yes/$350/$375/Transfer Fee/Resale Cert; Maintenance Fee: Mandatory/$650/Annually; Taxes w/o Exemp: $8,287/2023; Tax Rate: 2.3881 |
| Construction: | Roof: Composition; Foundation: Slab; Exterior Type: Brick, Cement Board |
| Exterior: | Back Yard Fenced, Covered Patio/Deck, Mosquito Control System, Patio/Deck, Side Yard, Sprinkler System |
| Interior: | Countertops: Quartzite/Quartz; Kitchen Description: Breakfast Bar, Soft Closing Cabinets, Soft Closing Drawers, Under Cabinet Lighting, Walk-in Pantry; Alarm System - Owned, Window Coverings, Formal Entry/Foyer, High Ceilings |
| Flooring: | Carpet, Engineered Wood, Tile |
| Heat/Cool: | Cooling: Central Electric; Heating: Central Gas; Energy Features: Ceiling Fans, Insulated/Low-E windows, Digital Program Thermostat; Fireplace: 1/Gas Connections, Gaslog Fireplace |
| Location: | Willowbridge Sec 02 Amd 02 |
| Laundry: | Electric Dryer Connections, Washer Connections |
| Utilities: | Water Sewer: Public Sewer, Water District |
Tagged Features:
Assigned Schools
Gleason Elementary School, Cypress-Fairbanks ISD Cook Middle School, Cypress-Fairbanks ISD Jersey Village High School, Cypress-Fairbanks ISD