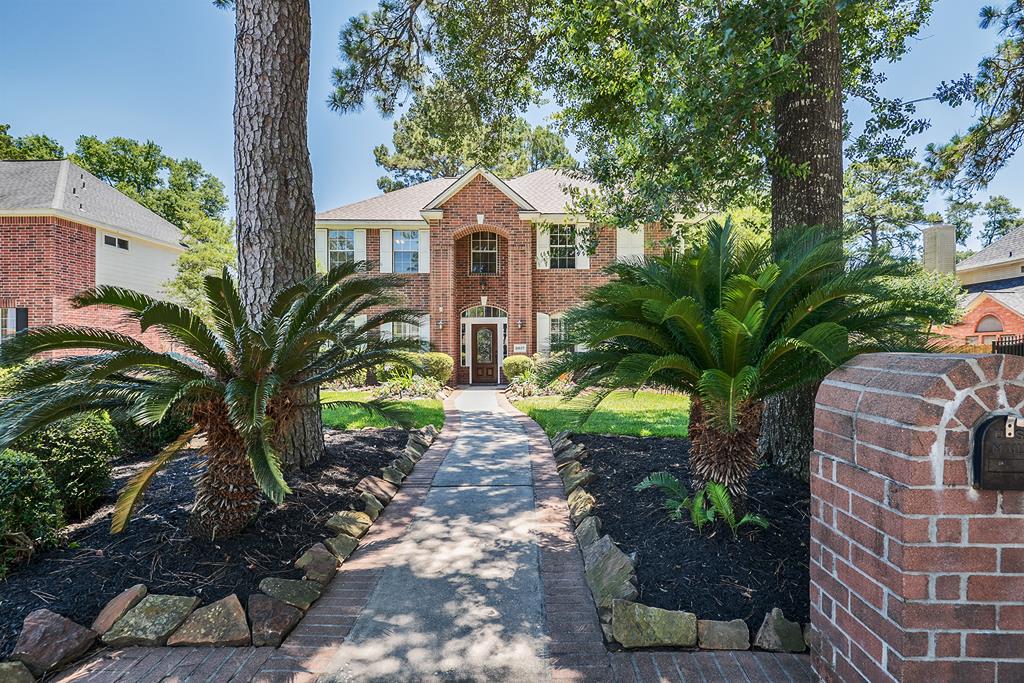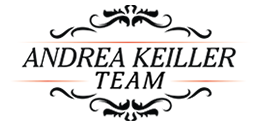
Meticulously maintained & updated this immaculate traditional home is nestled on a private lot w/great commuter access & close to extensive new shopping.Formal dining & family rm w/beautiful hardwood floors,gourmet kitchen with granite counter tops,wood tile floors & refinished cabinets,plantation shutters,gorgeous recently updated master bath,epoxy floor in garage.4 bedrooms up one of which makes a great study.Huge game rm,loads of storage & built-ins.Upgraded carpet just installed!
| Price: | $269,900 |
| Address: | 8807 W Rayford Rd |
| City: | Tomball |
| State: | TX |
| Zip Code: | 77375 - 5149 |
| MLS: | 96306273 |
| Year Built: | 1993 |
| Floors: | 2 |
| Square Feet: | 3252 |
| Lot Square Feet: | 10361 |
| Bedrooms: | 5 |
| Bathrooms: | 3 |
| Half Bathrooms: | 1 |
| Garage: | 2/Attached Garage, Oversized Garage |
| Pool: | Area Pool - Yes |
| Property Type: | English, Traditional, Free Standing |
| Construction: | Brick Veneer |
| Exterior: | Back Yard Fenced, Patio/Deck, Sprinkler System |
| Interior: | Breakfast Bar, Drapes/Curtains/Window Cover, High Ceiling |
| Heat/Cool: | Heat: Central Gas Cool: Central Electric |
| Lot size: | 10361 |
| Location: | Sub: Wimbledon Country |
| Rooms: | Rooms: Breakfast Room, Family Room, Formal Dining, Gameroom Up |
| Laundry: | Utility Rm in House |
Additional Features
Home Summary
Fireplace: 1/Gaslog Fireplace, Wood Burning Fireplace Connect: Electric Dryer Connections, Washer Connections Energy: Ceiling Fans Master Bath: Double Sinks, Master Bath + Separate Shower, Master With Tub
Kitchen Summary
Microwave: Yes Dishwasher: Yes Cmpctr: No Dispsl: Yes SepIceMkr: No Oven: Electric Oven, Single Oven Range: Gas Cooktop
Living Room
Master Suite
Bedrooms: Master Bed - 1st Floor
[su_custom_gallery source="media: 3941,3972,3971,3970,3969,3968,3967,3966,3965,3964,3963,3962,3961,3960,3959,3958,3957,3956,3955,3954,3953,3952,3951,3950,3949,3948,3947,3946,3945,3944,3943,3942" limit="40" link="lightbox" width="300" height="220"]Highland Homes beauty in Woodforest nestled on a greenbelt,cul-de-sac lot.Vaulted ceilings,extensive hardwood floors,wine closet,huge island kitchen w/breakfast bar & butlers pantry,open floorplan,family room w/stone fireplace,utility with folding area,upstairs gameroom,wet bar & 1/2 bath,fully equipped media room,guest suite & master down,2 additional bedrooms up.Covered back patio w/outside fireplace.Loads of room for a pool addition.Recent carpet,water heaters,dishwasher.Home is immaculate![/su_custom_gallery]
SchDist: 32 - Klein Elem: MAHAFFEY ELEMENTARY Middle: HILDEBRANDT INTERME High: KLEIN OAK HIGH SCHO SCHOOL INFO IS COMPUTER GENERATED AND MAY NOT BE ACCURATE OR CURRENT. BUYER MUST INDEPENDENTLY VERIFY AND CONFIRM ENROLLMENT.
