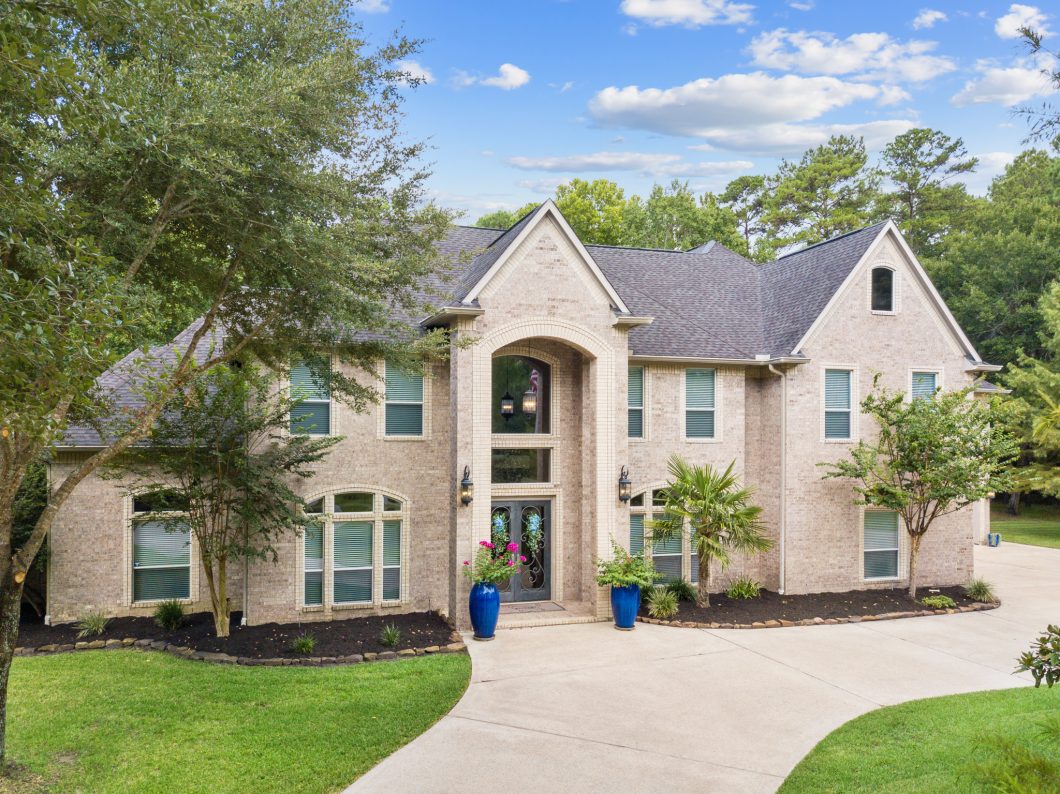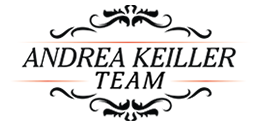
Located in the desirable gated neighborhood of the Ranches of Pinehurst, this outstanding home offers privacy, enormous entertaining space with convenient access to The Woodlands. Dramatic entry with sweeping iron staircase, wall of windows overlooking the fabulous backyard, both formals with wood flooring, huge master retreat with sitting room, exercise room & fireplace, powder with travertine sink, study with extensive built-ins and shelving, gourmet kitchen with butlers pantry, wine fridge, two warming drawers, double oven, vegetable sink, compactor, six-ring gas range and large breakfast bar. Upstairs an incredible game room, outside patio with spiral iron staircase to below, extra room with full bar, fridge and media room with 110″ TV screen. Three large secondary bedrooms with walk in closets. Tropical backyard with summer kitchen, fridge, three burners, griddle, grill and pool bath with shower. Sparkling pool with water features. Four-car garage with epoxy coating. The perfect entertaining home!
| Price: | $1,440,000 ($186.87/Sq.ft.) |
| Address: | 23 Riata Drive |
| City: | Magnolia |
| County: | Montgomery |
| State: | TX |
| Zip Code: | 77354 |
| Subdivision: | Ranches of Pinehurst |
| MLS: | 79473724 |
| Year Built: | 2005 /Appraisal District |
| Floors: | 2 |
| Square Feet: | 7,706 Sqft/Appraisal |
| Acres: | 5.00 Lot Acres/Appraisal District |
| Bedrooms: | 4 |
| Bathrooms: | 4 Full |
| Half Bathrooms: | 2 |
| Garage: | 4/Attached, Oversized, Auto Driveway Gate, Auto Garage Door Opener, Circle Driveway, Driveway Gate |
| Pool: | Yes: Gunite, In Ground |
| Financial: | Financing Considered: Cash Sale, Conventional; Other Fees: Yes/300/Transfer Fee; Maintenance Fee: Mandatory/$804/Annually; Maint Fee Includes Limited Access Gates, Other; Taxes w/o Exemp: $22,324/2021; Tax Rate: 1.8587 |
| Construction: | Roof: Composition; Foundation: Slab; Exterior Type Brick |
| Exterior: | Balcony, Controlled Subdivision Access, Covered Patio/Deck, Exterior Gas Connection, Outdoor Kitchen, Partially Fenced, Patio/Deck, Private Driveway, Spa/Hot Tub, Sprinkler System |
| Interior: | 2 Staircases; Alarm System - Owned; Central Vacuum; Drapes/Curtains/Window Cover; Dryer Included; Fire/Smoke Alarm; Formal Entry/Foyer,High Ceiling; Refrigerator Included; Washer Included; Wet Bar |
| Flooring: | Carpet, Engineered Wood, Tile |
| Heat/Cool: | Cooling: Central Electric, Zoned; Heating: Central Gas, Zoned; Energy Features: Ceiling Fans, Digital Program Thermostat, Insulated/Low-E windows; Fireplace: 2/Gas Connections, Gaslog Fireplace; |
| Location: | A0205 FOSTER JOHN, TRACT 1E-3, ACRES 5.000 |
| Laundry: | Electric Dryer Connections, Gas Dryer Connections, Washer Connections: |
| Utilities: | Water Sewer: Septic Tank, Well |
Tagged Features:
Assigned Schools
Magnolia High School Bear Branch Junior High School Cedric C. Smith Elementary School