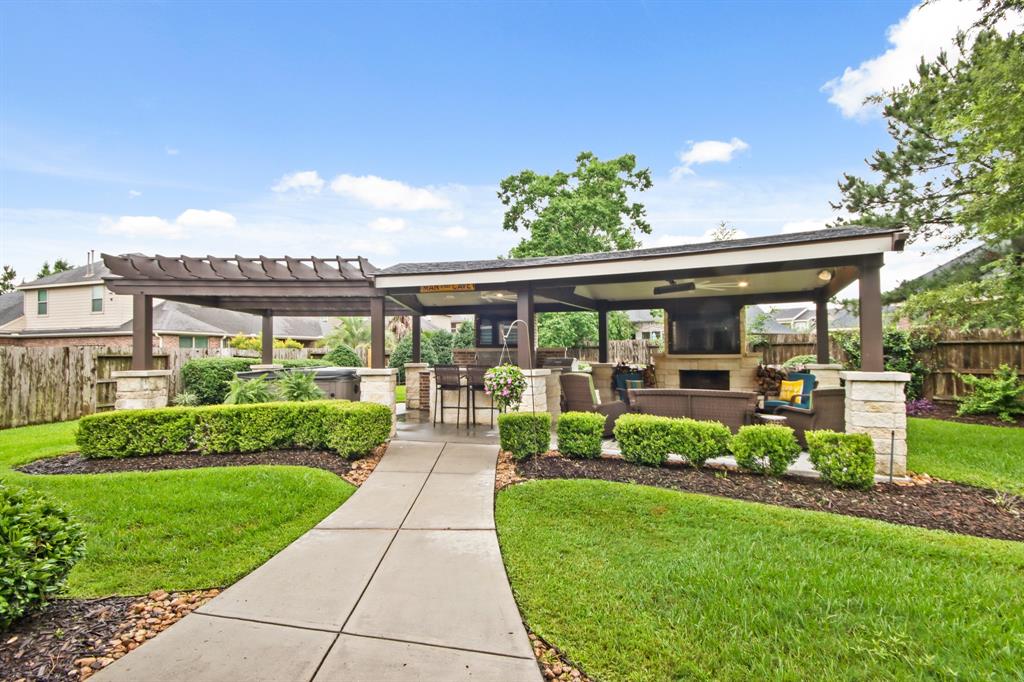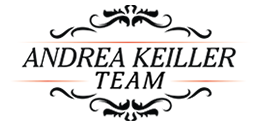
Incredible property nestled on a huge, private cul-de-sac lot with amazing backyard and still room for a pool to be added. Extensive wide plank wood floors, two secondary bedrooms down with hollywood bath perfect for an in-law suite, study with French doors, gourmet kitchen with tons of cabinet storage, double oven, 5 ring gas burner, recent microwave/dishwasher & garbage disposal. Utility room with folding countertop, powder, game room up along with a bedroom and full bath, large family room open to the kitchen with stone/ brick gas log fireplace, plantation shutters. Oversized tandem garage with overhead storage. The back yard is an entertainers dream with ‘Big Ass’ fan, 2 TV’s, gas/wood burning fireplace, additional gas hook up, luxury hot tub, Commercial grade Memphis Grill, Fridge, gas burner. Plenty of additional yard for play space or pool addition.
| Price: | $595,000 |
| Address: | 8307 Floating Heart Ct |
| City: | Conroe |
| County: | Montgomery |
| State: | TX |
| Zip Code: | 77385 |
| Subdivision: | Harpers Preserve 02 |
| MLS: | 41713499 |
| Year Built: | 2013 |
| Floors: | 1.5 |
| Square Feet: | 3,209 |
| Lot Square Feet: | 12,628 |
| Bedrooms: | 4 |
| Bathrooms: | 3 |
| Half Bathrooms: | 1 |
| Garage: | 3 / Attached, Oversized, Tandem |
| Financial: | Financing Considered: Cash Sale, Conventional Other Fees: Yes / .5% of sales price,$300/$165 per quarter / Front yard, Transfer fee / CAP fee Ownership: Full Ownership Maintenance Fee: Mandatory / $1200 / Annually Maint Fee Includes: Clubhouse, Limited Access Gates, Recreational Facilities Taxes w/o Exemp: $12,253/2024 Tax Rate: 2.5845 |
| Exterior: | Roof: Composition Foundation: Slab Private Pool: No Exterior Type: Brick, Cement Board, Stone Lot Description: Cul-De-Sac, Subdivision Lot Garage Carport: Auto Garage Door Opener Water Sewer: Public Sewer, Public Water, Water District Area Pool: Yes Exterior: Back Yard Fenced, Controlled Subdivision Access, Covered Patio/Deck, Exterior Gas Connection, Outdoor Fireplace, Outdoor Kitchen, Patio/Deck, Private Driveway, Spa/Hot Tub, Sprinkler System, Subdivision Tennis Court |
| Interior: | Fireplace: 2/Gas Connections,Gaslog Fireplace,Wood Burning Fireplace Floors: Carpet, Engineered Wood, Tile Bathroom Description: Full Secondary Bathroom Down, Half Bath, Hollywood Bath, Primary Bath: Double Sinks, Primary Bath: Separate Shower, Primary Bath: Soaking Tub, Secondary Bath(s): Tub/Shower Combo Bedroom Description: 2 Bedrooms Down,En-Suite Bath,Primary Bed - 1st Floor,Split Plan,Walk-In Closet Kitchen Description: Breakfast Bar,Island w/o Cooktop,Kitchen open to Family Room,Pantry Room Description: Breakfast Room, Family Room, Formal Dining, Gameroom Up, Home Office/Study, Living Area - 1st Floor, Utility Room in House Cooling: Central Electric, Zoned Heating: Central Gas, Zoned Connections: Electric Dryer Connections, Washer Connections Dishwasher: Yes Disposal: Yes Microwave: Yes Oven: Double Oven, Electric Oven Range: Gas Cooktop Energy Feature: Ceiling Fans, Digital Program Thermostat, Insulated/Low-E windows, Radiant Attic Barrier Interior: Alarm System - Owned, Fire/Smoke Alarm, High Ceiling, Window Coverings |
Tagged Features:
