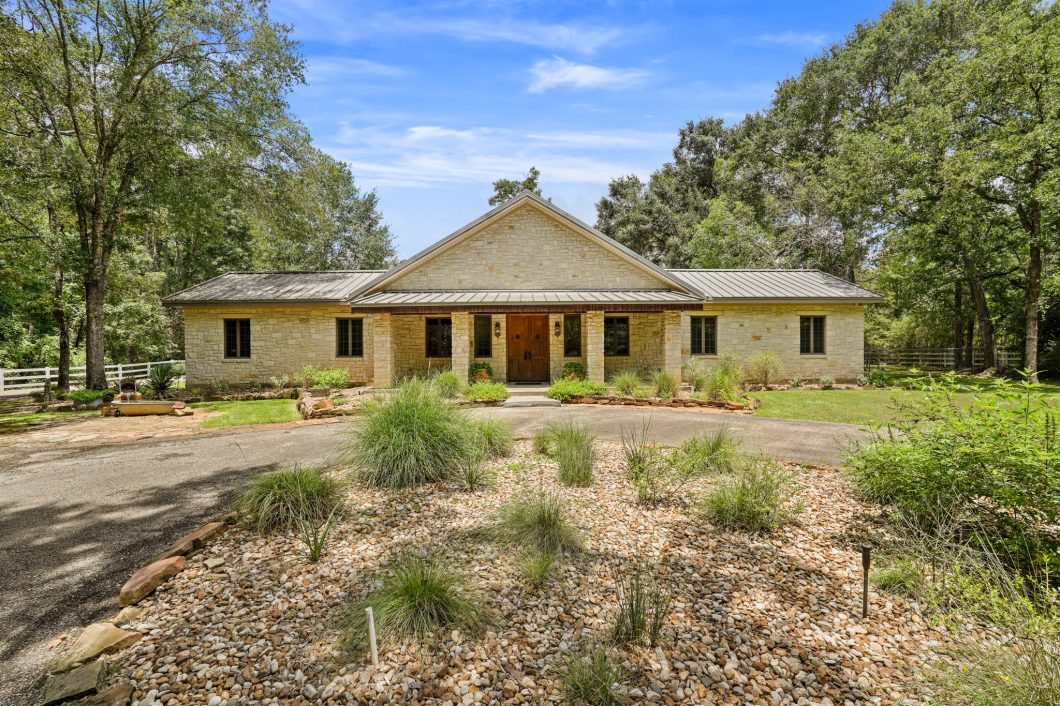
Incredible opportunity to own a piece of paradise minutes from The Woodlands. 5 private fenced acres with a pond and barn. The wooded left side of the property is the neighborhood park. 4 car garage with airconditioned 40×13 workshop. House and garage are all steal frame construction with no load baring walls, easy to remodel. 50 year metal standing seam roof, Anderson windows & doors, limestone exterior. Study with imported Italian marble countertop and built-ins. Huge family room and dining area and vaulted ceiling with wood wrapped steel beams and wood burning fireplace. Country kitchen with coffee bar, oven, gas cooktop, warming drawer and microwave. Extra large secondary bedroom and a third bedroom with Hollywood bath. Large primary suite with en-suite bath, freestanding tub & closet organizer. Washer, dryer and fridge included. Extensive storage in both the house and the garage. Exceptional construction!
| Price: | $850,000 ($260/Sqft.) |
| Address: | 43 Riata Dr |
| City: | Magnolia |
| County: | Montgomery County |
| State: | Texas |
| Zip Code: | 77354 |
| Subdivision: | Ranches Of Pinehurst 01 |
| MLS: | 18497706 |
| Year Built: | 1997/Appraisal District |
| Floors: | 1 |
| Square Feet: | 3,272 Sqft/Appraisal District |
| Acres: | 5.11 Lot Acres/Appraisal District |
| Bedrooms: | 3 Bedroom(s) |
| Bathrooms: | 2 Full & 1 Half Bath(s) |
| Garage: | Circle Driveway, Auto Garage Door Opener; Workshop; 4-Car/Detached |
| Pool: | No |
| Financial: | Financing Considered: Cash Sale, Conventional; Other Fees: Yes/350/Transfer Fee; Maintenance Fee: Mandatory/$1500/Annually; Maint Fee Includes: Limited Access Gates, Other; Taxes w/o Exemp: $12,660/2023; Tax Rate: 1.5787 |
| Construction: | Roof: Other; Foundation: Slab; Exterior Type: Stone |
| Exterior: | Barn/Stable, Back Green Space, Back Yard Fenced, Fully Fenced, Patio/Deck, Private Driveway, Controlled Subdivision Access, Workshop |
| Interior: | Alarm System - Owned, Window Coverings, Dryer Included, High Ceiling, Refrigerator Included, Steel Beams, Water Softener - Owned |
| Flooring: | Floors: Stone, Tile, Travertine |
| Heat/Cool: | Cooling: Central Electric; Heating: Central Gas; Energy Feature: Ceiling Fans, Insulation - Batt, Insulated/Low-E windows; Fireplace: 1/Wood Burning Fireplace |
| Location: | S825400 - RANCHES OF PINEHURST 01, BLOCK 1, LOT 9-A, RES A-1 |
| Scenery: | Cleared, Cul-De-Sac, Greenbelt, Wooded |
| Parking: | Circle Driveway |
| Laundry: | Electric Dryer Connections, Washer Connections |
| Utilities: | Water Sewer: Septic Tank, Well |
Tagged Features:
Assigned Schools
Cedric C. Smith Elementary School, Magnolia ISD Bear Branch Junior High School, Magnolia ISD Magnolia High School, Magnolia ISD