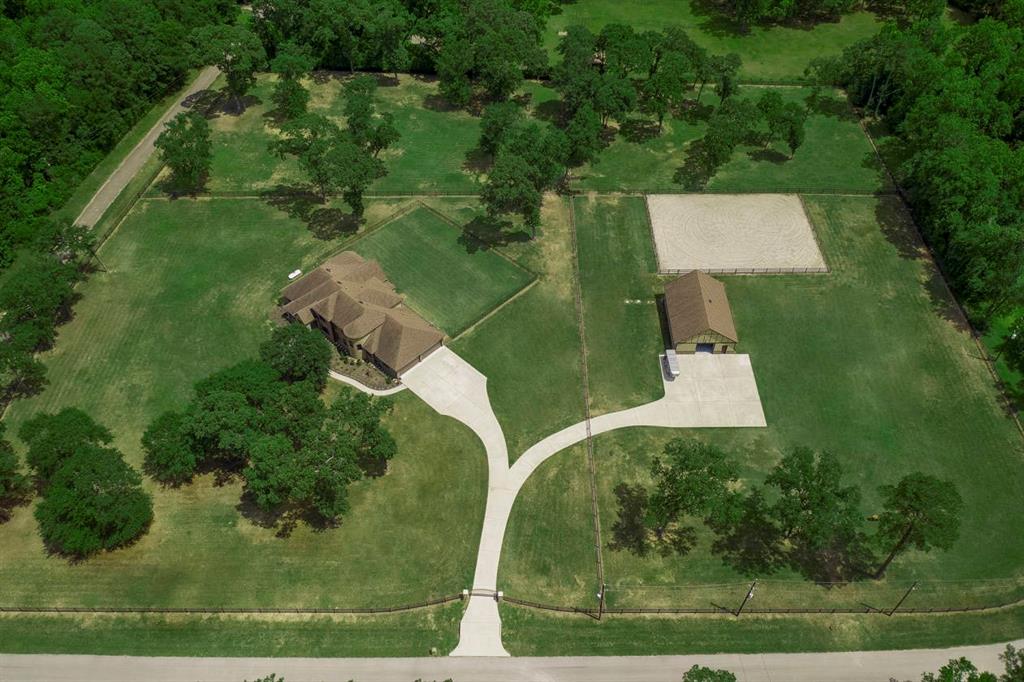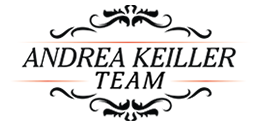
Incredible Custom home nestled on almost 8 acres of pastures and mature trees conveniently located close to the growing shopping community of Magnolia Place, Magnolia High school & easy access to the Aggie Expressway. So many features and meticulously maintained by the original owner. Enormous gourmet kitchen, high end appliances, extensive Marazzi Italian tile, Pella windows, game room w/bar, sink, wine cooler & ice maker, magnificent family room w/ceiling beams & pecan fireplace mantle, huge master retreat w/island in closet,2nd master suite down, game room/media up & computer niche, large secondary bedrooms each with en-suite baths. Cameras & safe room.4 car garage with epoxy floor, built-ins, water softener and walk in attic storage. Stunning barn with 4 over sized stalls, high pressure fans, wash stall w/hot & cold water, A/C in tack room & extra room w/sink and 1/2 bath, fenced arena 120×125 with custom footing. All fencing is Buckley Steel. An Equestrians paradise!
| Price: | $1,895,000 |
| Address: | 42015 Mill Creek Rd |
| City: | Magnolia |
| County: | Montgomery County |
| State: | TX |
| Zip Code: | 77354 |
| MLS: | 43383108 |
| Year Built: | 2015 |
| Floors: | 2 |
| Square Feet: | 5,613 |
| Acres: | 7.8 |
| Bedrooms: | 5 |
| Bathrooms: | 5 |
| Half Bathrooms: | 1 |
| Garage: | 4 / Attached, Oversized |
| Property Type: | Single-Family |
| Financial: | Financing Considered: Cash Sale, Conventional Other Fees: Yes / 250 / Transfer Fee Maintenance Fee: Mandatory / $240 / Annually Taxes w/o Exemp: $20,018/2024 Tax Rate: 1.5831 |
| Exterior: | Roof: Composition Foundation: Slab Private Pool: No Exterior Type: Brick, Cement Board, Stone Lot Description: Cul-De-Sac Garage Carport: Additional Parking, Auto Driveway Gate, Auto Garage Door Opener Controlled Access: Driveway Gate Water Sewer: Septic Tank, Well Exterior: Barn/Stable, Covered Patio/Deck, Cross Fenced, Fully Fenced, Outdoor Kitchen, Patio/Deck, Sprinkler System |
| Interior: | Fireplace: 1/Gaslog Fireplace Floors: Carpet, Tile, Wood Bathroom Description: Full Secondary Bathroom Down, Half Bath, Primary Bath: Double Sinks, Primary Bath: Jetted Tub, Primary Bath: Separate Shower, Secondary Bath(s): Shower Only, Secondary Bath(s): Tub/Shower Combo Bedroom Description: 2 Bedrooms Down,2 Primary Bedrooms,Primary Bed - 1st Floor,Sitting Area,Split Plan,Walk-In Closet Kitchen Description: Breakfast Bar,Kitchen open to Family Room,Pantry,Walk-in Pantry Room Description: Breakfast Room, Entry, Family Room, Gameroom Down, Home Office/Study, Living Area - 1st Floor, Media, Utility Room in House Cooling: Central Electric, Zoned Heating: Central Gas, Zoned Connections: Electric Dryer Connections, Washer Connections Compactor: No Dishwasher: Yes Disposal: Yes Microwave: Yes Oven: Double Oven, Electric Oven Range: Gas Cooktop Energy Feature: Ceiling Fans, Digital Program Thermostat, High-Efficiency HVAC, Insulated/Low-E windows, Radiant Attic Barrier, Tankless/On-Demand H2O Heater Interior: Alarm System - Owned, Crown Molding, Fire/Smoke Alarm, Formal Entry/Foyer, High Ceiling, Refrigerator Included, Wet Bar, Window Coverings, Wine/Beverage Fridge |
