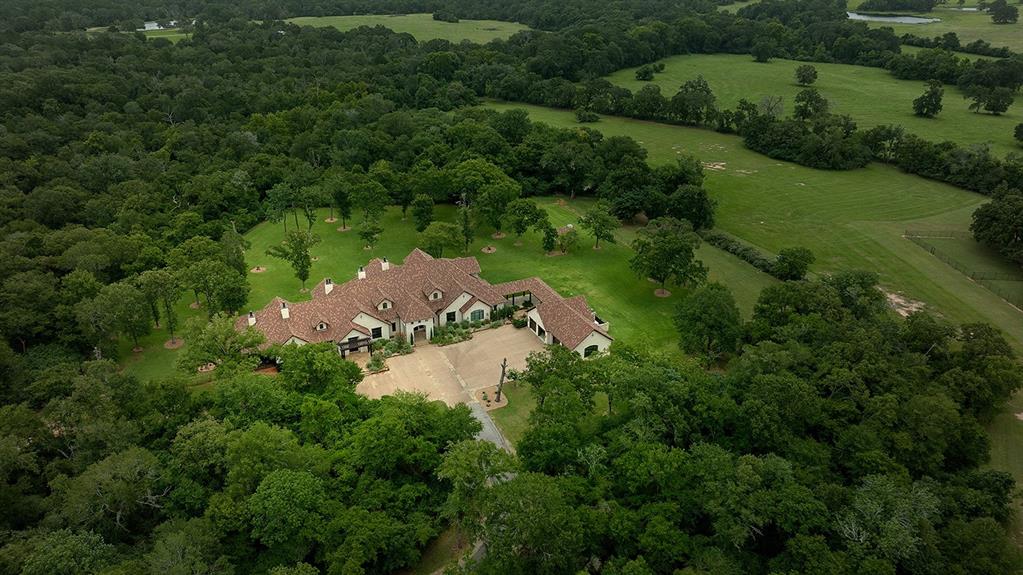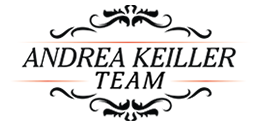
Incredible private estate nestled on over 59 acres of natural Texas beauty. Secure gated entry, perimeter fencing and two driveways one leading to the main residence the other to a 7720 sq ft multi purpose building. This Mediterranean style exquisite home exudes luxury and sophistication at its finest. Using only the finest of materials and incredible design this property is truly one of a kind. From the dramatic foyer to the great room and a kitchen along with a butlers pantry and caterers kitchen that any chef would admire this home is perfect for entertaining. Multiple fireplaces inside and out, extensive covered patios, exercise room, two offices and a library, guest suite down and two additional bedrooms up along with a huge bonus room. The primary suite is outstanding with two enormous walk in closets artfully designed, a sitting room and double sided stone fireplace. Whole house generator, elaborate security system with 10 cameras.
| Price: | $7,500,000 |
| Address: | 40693 Center Hill Rd |
| City: | Hempstead |
| County: | Waller |
| State: | TX |
| Zip Code: | 77445 |
| Subdivision: | Mclin Bracey Surv A-15 |
| MLS: | 89949278 |
| Year Built: | 2020 |
| Floors: | 1.5 |
| Square Feet: | 10,746 |
| Acres: | 59.47 |
| Bedrooms: | 4 |
| Bathrooms: | 4 |
| Half Bathrooms: | 3 |
| Garage: | 4 / Attached/Detached, Oversized |
| Financial: | Financing Considered: Cash Sale, Conventional Other Fees: No Maintenance Fee: No Taxes w/o Exemp: $40,221/2024 Tax Rate: 1.5362 |
| Exterior: | Foundation: Slab Private Pool: No Lot Description: Cleared, Wooded Garage Carport: Additional Parking,Auto Garage Door Opener Controlled Access: Automatic Gate, Driveway Gate, Intercom Water Sewer: Aerobic, Septic Tank, Well Road Surface: Asphalt Front Door Face: North Tree Description: Clusters,Densely Wooded,Partial Coverage |
| Interior: | Fireplace: 7/Gaslog Fireplace Countertop: Quarz/Quartzite Floors: Carpet, Stone, Tile Bathroom Description: Full Secondary Bathroom Down, Half Bath, Primary Bath: Double Sinks, Primary Bath: Separate Shower, Primary Bath: Soaking Tub, Secondary Bath(s): Shower Only, Vanity Area Bedroom Description: 2 Bedrooms Down,En-Suite Bath,Primary Bed - 1st Floor,Sitting Area,Split Plan,Walk-In Closet Kitchen Description: Breakfast Bar,Butler Pantry,Kitchen open to Family Room,Pantry,Second Sink,Soft Closing Cabinets,Soft Closing Drawers,Under Cabinet Lighting,Walk-in Pantry Room Description: 1 Living Area, Breakfast Room, Butlers Pantry, Entry, Family Room, Formal Dining, Gameroom Up, Home Office/Study, Library, Living Area - 1st Floor, Utility Room in House Cooling: Central Electric, Heat Pump, Zoned Heating: Central Electric, Heat Pump Connections: Electric Dryer Connections, Washer Connections Compactor: Yes Dishwasher: Yes Disposal: Yes Ice Maker: Yes Microwave: Yes Oven: Double Oven, Electric Oven, Single Oven Range: Gas Cooktop Energy Feature: Ceiling Fans, Digital Program Thermostat, Energy Star Appliances, Generator, Insulation - Spray-Foam, Storm Windows, Tankless/On-Demand H2O Heater Interior: Alarm System - Owned, Dryer Included, Fire/Smoke Alarm, Formal Entry/Foyer, High Ceiling, Refrigerator Included, Washer Included, Window Coverings, Wine/Beverage Fridge |
Tagged Features:
