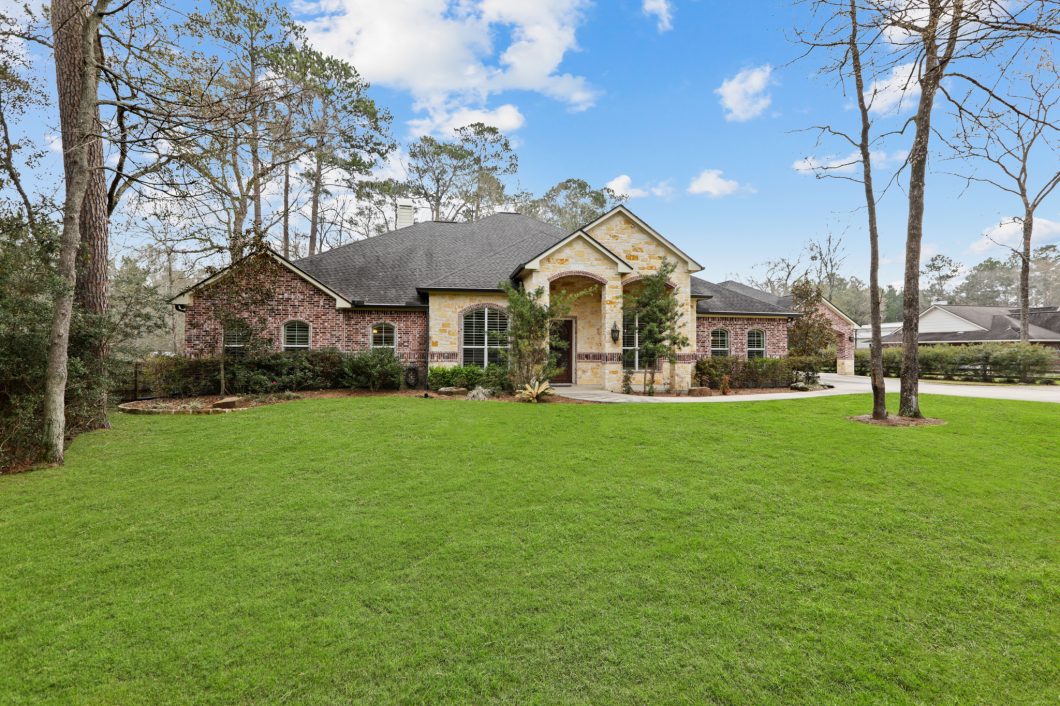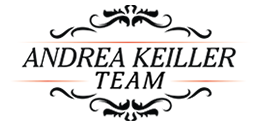
Incredible quality Custom home nestled on over an acre in desirable Cimarron Country. So many features to list! Generator, water softener, reverse osmosis, sprinklers in front, huge screened patio, remote electric screen, outdoor fireplace and summer kitchen ready to be finished out. 8 car garage with 3 car Porte cochere. Fully fenced w/electric entry gate. Home office w/built-ins, knotty alder wood throughout, Scabos Italian stone floors, showers,backsplashes & engineered wood flooring,gourmet kitchen open to family room w/soft close doors,6 ring gas range,warming drawer, exotic granite,2 sinks, under/above cabinet lighting,2 pantries, plantation shutters, 2 gas/wood stone fireplaces, high ceilings, built-in speakers, theatre sound system, huge utility room w/sink, extravagant master retreat, tray ceiling, en-suite bath w/copper sinks,heated floors,towel warmer,walk thru shower, free standing tub,huge closet.Game room or bedroom 4 upstairs w/full bath and covered balcony. No flooding.
| Price: | $749,999 ($188.25/Sqft.) |
| Address: | 40302 De Sota Road |
| City: | Magnolia |
| County: | Montgomery County |
| State: | TX |
| Zip Code: | 77354 |
| Subdivision: | Cimarron Country |
| MLS: | 24016194 |
| Year Built: | 2013 /Appraisal District |
| Floors: | 1.5 |
| Square Feet: | 3,984 Sqft/Appraisal |
| Acres: | 1.03 Lot Acres/Appraisal District |
| Bedrooms: | 3 - 4 Bedroom(s) |
| Bathrooms: | 4 Full & 1 Half Bath(s) |
| Garage: | 8/Attached/Detached, Oversized; Automatic Gate, Driveway Gate; 3-Car Port Cochere |
| Pool: | No |
| Property Type: | Single-Family |
| Financial: | Financing Considered: Cash Sale, Conventional; Other Fees: Yes/250/Transfer Fee; Maintenance Fee: Mandatory/$141/Annually; Maintenance Fee Includes: Other; Taxes w/o Exemp: $11,911/2022; Tax Rate: 1.7646 |
| Construction: | Roof: Composition; Foundation: Slab; Exterior Type: Brick,Stone |
| Exterior: | Back Yard Fenced, Fully Fenced; Outdoor Fireplace; Outdoor Kitchen; Private Driveway; Screened Porch; Sprinkler System |
| Interior: | Crown Molding; Drapes/Curtains/Window Cover; Fire/Smoke Alarm; Formal Entry/Foyer; High Ceiling; Refrigerator Included; Kitchen Description: Breakfast Bar; Kitchen open to Family Room; Pantry; Pot Filler; Pots/Pans Drawers; Reverse Osmosis; Second Sink; Soft Closing Cabinets; Soft Closing Drawers; Under Cabinet Lighting; Walk-in Pantry; Oven Electric Oven,Single Oven; Range; Gas Cooktop |
| Flooring: | Carpet, Engineered Wood, Stone |
| Heat/Cool: | Cooling: Central Electric, Zoned; Heating: Central Gas, Zoned; Energy Features: Ceiling Fans, Digital Program Thermostat, Generator, High-Efficiency HVAC, Insulated/Low-E windows, Tankless/On-Demand H2O Heater; Fireplace: 2/Gas Connections, Wood Burning Fireplace |
| Location: | S341000 - CIMARRON COUNTRY, LOT 90, ACRES 1.03 |
| Utilities: | Water Sewer: Aerobic; Public Water; Septic Tank |
Assigned Schools
Bear Branch Elementary School Bear Branch Junior High School Magnolia High School