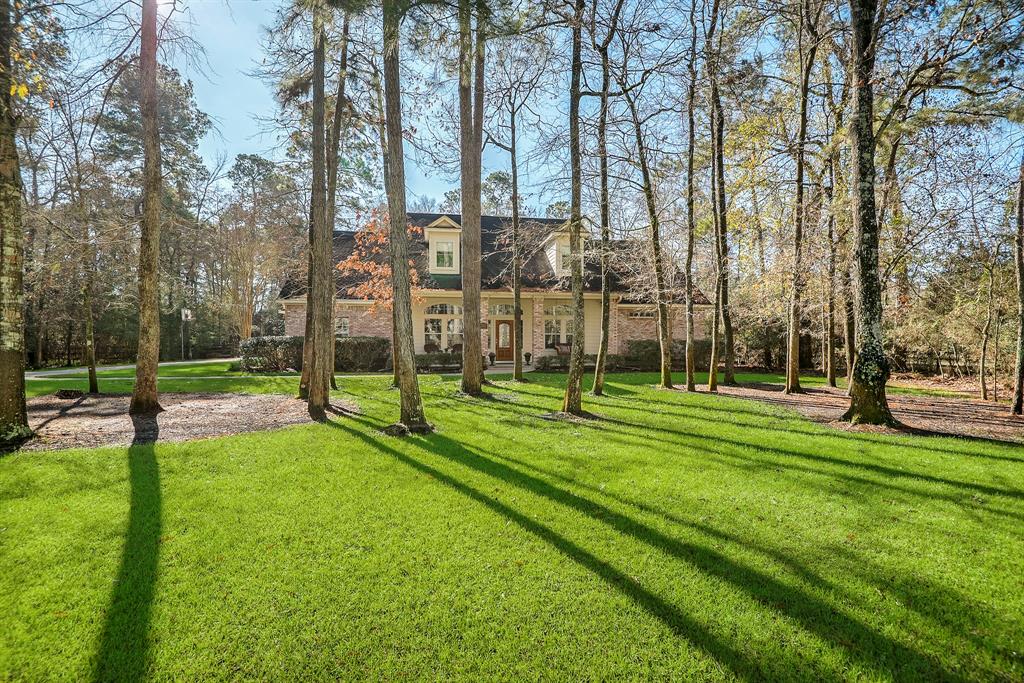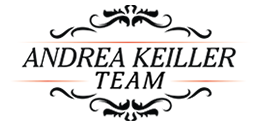
Country living at its finest! Gorgeous property with charming front porch curb appeal nestled on just over 2 wooded acres conveniently located with easy access to FM1488. This incredible home features extensive trim and moldings,a formal dining with wood floors, an open floor plan, extensive tile, huge family room with fireplace & built-ins, study with wood floors & french doors, master retreat with access to the backyard, two secondary bedrooms down, designer kitchen with granite counter tops, stainless double oven, breakfast bar & views of the fabulous back yard & sparkling pool. Huge game room or 4th bedroom upstairs with full bath. Home is also wired for a sound system. Private back yard offers a covered patio and plenty of deck area along with a fire pit. 3 car garage and plenty of additional parking! Loads of attic storage. Enjoy nature with all the convenience of shopping, churches & schools on your doorstep.
[su_custom_gallery source=”media: 5344,5345,5346,5347,5348,5349,5350,5351,5352,5353,5354,5355,5356,5357,5358,5359,5360,5361,5362,5363,5366,5367,5368,5369,5370,5371,5372,5373,5374,5375,5376,5377,5378,5379,5380,5381,5382,5383,5384,5385,5387,5388,5389,5390,5391,5392,5393″ limit=”51″ link=”lightbox” width=”300″ height=”220″][/su_custom_gallery]| Price: | $529,900 |
| Address: | 40102 De Sota Road |
| City: | Magnolia |
| County: | Montgomery County |
| State: | TX |
| Zip Code: | 77354 |
| MLS: | 10890834 (HAR) |
| Year Built: | 2005 / Appraisal District |
| Floors: | 1.5 |
| Square Feet: | 3,433 /Appraisal |
| Acres: | 2.06 Acres /Appraisal District |
| Bedrooms: | 3 - 4 Bedroom(s |
| Bathrooms: | 3 Full & 1 Half Bath(s) |
| Garage: | 3 / Attached |
| Pool: | Yes; Gunite, In Ground |
| Property Type: | Single-Family |
| Financial: | Financing Considered: Cash Sale; ConventionalMaintenance Fee: Mandatory / $141 / Annually; Other Fees: Yes / 150 / Transfer Fee; Taxes w/o Exemp: $8,051/2017; Tax Rate: 2.1204 |
| Construction: | Foundation: Slab; Roof: Composition |
| Exterior: | Brick Veneer; Covered Patio/Deck; Sprinkler System |
| Fencing: | Back Yard Fenced |
| Interior: | Alarm System - Owned; Breakfast Bar; Drapes/Curtains/Window Cover; High Ceiling; Hollywood Bath; Gas Range; Electric Oven; Granite Countertops |
| Flooring: | Carpet, Tile, Wood |
| Heat/Cool: | Heating: Central Gas, 1/Gaslog Fireplace; Cooling: Central Electric; Ceiling Fans |
| Location: | Legal Description:S341000 - CIMARRON COUNTRY, LOT 82, ACRES 2.06 |
| Scenery: | Wooded Lot |
| Parking: | Garage: 3/Attached; Auto Garage Door Opener |
| Laundry: | Electric Dryer and Washer Connections |
| Utilities: | Water Sewer: Public Water, Septic Tank |
Tagged Features:
ASSIGNED SCHOOLS
Bear Branch Elementary School Elementary . KG - 05 . MAGNOLIA ISD Bear Branch Junior High School Middle . 06 - 08 . MAGNOLIA ISD Magnolia High School High . 09 - 12 . MAGNOLIA ISD