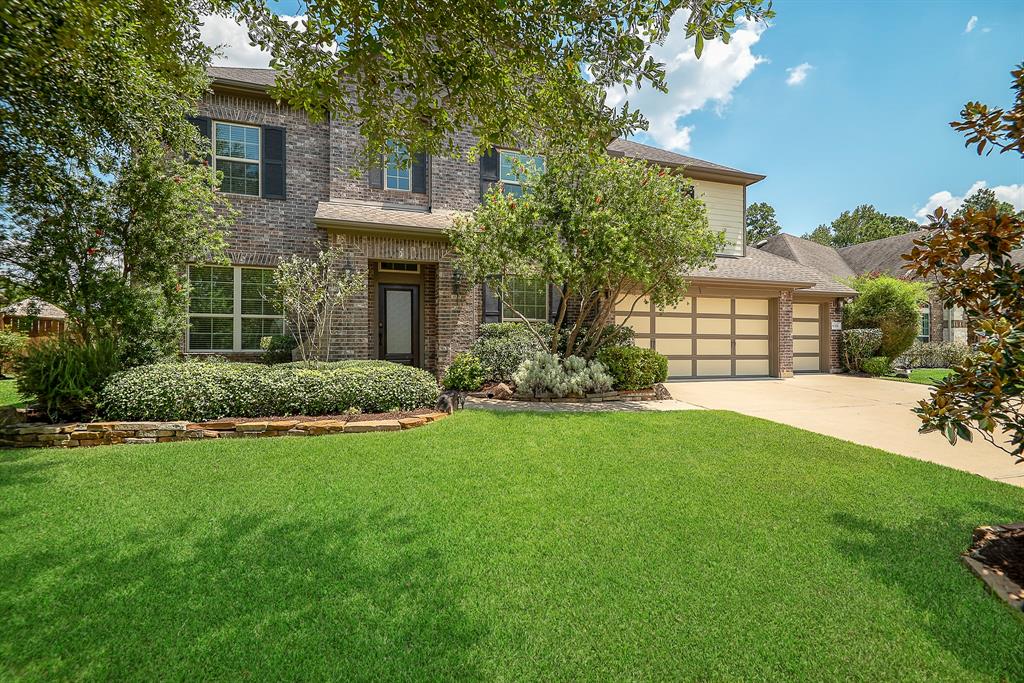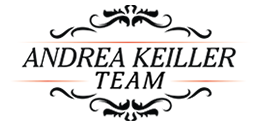
Are you looking for more space? Then this home checks all the boxes. Wonderful location nestled on an exceptionally private greenbelt lot with a backyard paradise. Quiet location convenient to parks & schools. The home offers a large study with French doors, formal dining, a two story family room with fabulous back yard views & gas log fireplace, gourmet kitchen open to the family with huge island and breakfast bar, granite, double oven & gas range. Master retreat is on the first floor with large walk in closet, shower and double vanities. On the second floor we have a huge game room / home school room, 4 secondary bedrooms and two full baths. On the third floor is the media room with bathroom and bar area. The backyard is a tropical oasis with a summer kitchen, covered patio, rinse station, outdoor fireplace and extensive decking around the sparkling pool / spa. This yard offers total privacy. Home also has an over sized three car garage, sprinkler system & water softener.
| Price: | $ 479,900 ($115.06/sqft.) |
| Address: | 31334 Whispering Oaks Lane |
| City: | Spring |
| County: | Montgomery County |
| State: | TX |
| Zip Code: | 77386 |
| MLS: | 15929947 (HAR) |
| Year Built: | 2012 / Appraisal District |
| Floors: | 3 |
| Square Feet: | 4,171 /Appraisal |
| Lot Square Feet: | 11,434 Sqft. /Appraisal District |
| Bedrooms: | 5 Bedroom(s) |
| Bathrooms: | 3 Full & 2 Half Bath(s) |
| Garage: | 3/Attached, Oversized |
| Pool: | Yes; Gunite; In Ground |
| Property Type: | Single-Family |
| Financial: | Financing Considered: Cash Sale, Conventional; Other Fees: Yes/250/Transfer/Resale fee; Maintenance Fee: Mandatory/$650/Annually; Taxes w/o Exemp: $13,451/2019; Tax Rate:3.2442 |
| Construction: | Slab Foundation |
| Exterior: | Brick Veneer; Cement Board; Covered Patio/Deck; Outdoor Fireplace; Outdoor Kitchen; Patio/Deck; Spa/Hot Tub; Sprinkler System |
| Fencing: | Back Yard Fenced |
| Interior: | Granite Countertops; 2 Staircases, Alarm System - Owned, Crown Molding, Drapes/Curtains/Window Cover, Fire/Smoke Alarm, Formal Entry/Foyer, High Ceiling; Kitchen: Breakfast Bar, Instant Hot Water, Island w/o Cooktop, Kitchen open to Family Room, Pantry, Reverse Osmosis |
| Flooring: | Carpet, Tile |
| Heat/Cool: | Heating: Central Gas/Zones; Cooling: Central Electric/Zones; 2/Gaslog Fireplaces; Energy Features: Ceiling Fans, Digital Program Thermostat, High-Efficiency HVAC, Insulated/Low-E windows |
| Location: | S611804 - IMPERIAL OAKS FOREST 04, BLOCK 2, LOT 5 |
| Laundry: | Electric Dryer Connections, Gas Dryer Connections, Washer Connections |
| Utilities: | Public Sewer, Water District |
Tagged Features:
ASSIGNED SCHOOLS
BIRNHAM WOODS Elementary School Elementary . EE - 04 . CONROE ISD YORK Junior High School Middle . 07 - 08 . CONROE ISD GRAND OAKS High School High . 09 - 10 . CONROE ISD