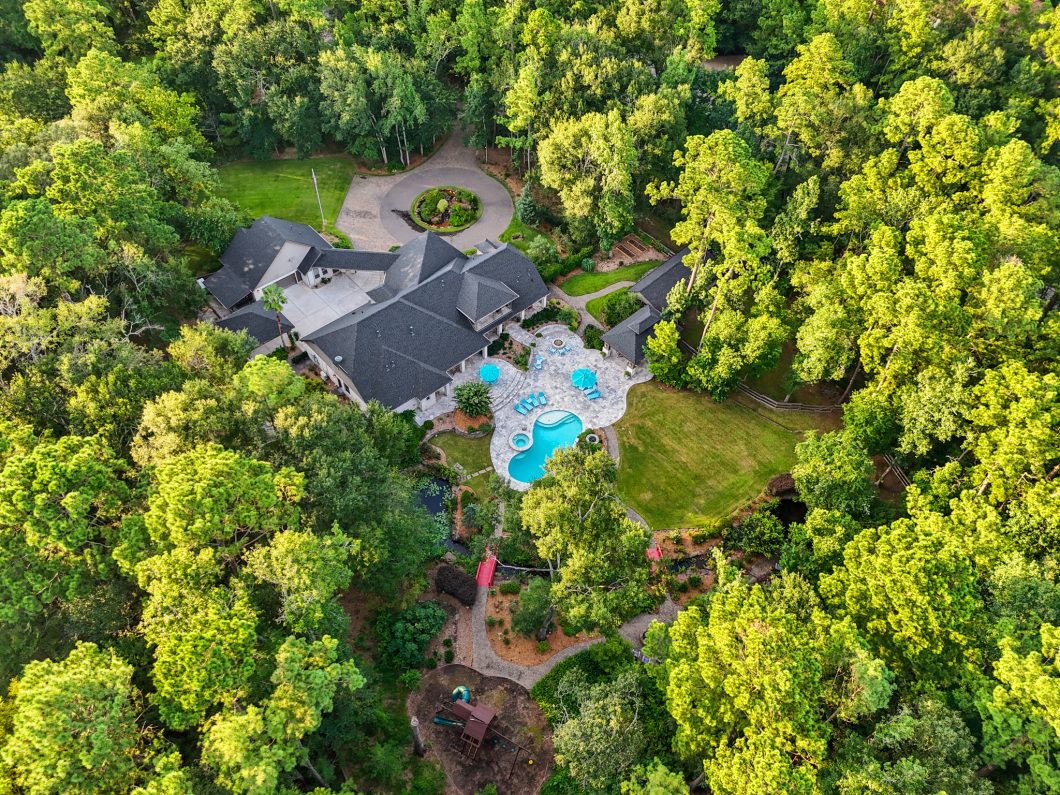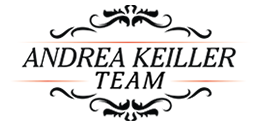
Highly desirable country estate located minutes from The Woodlands. Privacy & tranquility are created by the breathtaking landscaping on this property.Summer kitchen w/electric screens,outdoor lighting,sparkling pool / spa & firepits,pool bath,2 Koi ponds w/waterfall & stream,tree lighting,2 walking bridges, climatized workshop / golf cart garage,4 car climatized garages w/epoxy, 2 car Porte cochere as well as guest quarters that could be extended.Whole house generator, huge covered patio, mosquito system,gated property w/circular driveway & additional parking.Main house has recently been updated and remodeled offering extensive wood floors, incredible kitchen with GE Cafe appliances & quartzite countertops. Master & 2 bedrooms down, gas log fireplace in the family room,5th room perfect as an in law suite,exercise rm,craft room, play room. Utility room w/sink.Upstairs an amazing game room w/ bar & patio overlooking the magnificent grounds. Two large secondary bedrooms w/two full baths.
| Price: | $1,850,000 ($392/Sqft.) |
| Address: | 3 Eagles Wing |
| City: | Magnolia |
| County: | Montgomery County |
| State: | TX |
| Zip Code: | 77354 |
| Subdivision: | Ranches Of Pinehurst 01 |
| MLS: | 79219004 |
| Year Built: | 2001 /Appraisal District |
| Floors: | 2 |
| Square Feet: | 4,720 Sqft/Appraisal |
| Acres: | 5.01 Lot Acres/Appraisal District |
| Bedrooms: | 5 Bedroom(s) |
| Bathrooms: | 4 Full & 2 Half Bath(s) |
| Garage: | 4/Attached, Detached; Oversized; Additional Parking, Auto Driveway Gate, Circle Driveway, Golf Cart Garage, Auto Garage Door Opener, Porte-Cochere; Controlled Access: Automatic Gate |
| Pool: | Yes, Gunite |
| Property Type: | Single-Family |
| Financial: | Financing Considered: Cash Sale, Conventional; Other Fees: Yes/300/Transfer fee; Ownership: Full Ownership; Maintenance Fee: Mandatory/$1213/Annually; Maint Fee Includes: Limited Access Gates, Other; Taxes w/o Exemp: $22,465/2023; Tax Rate: 1.5787 |
| Construction: | Roof: Composition; Foundation: Slab; Exterior Type: Cement Board, Stucco |
| Exterior: | Balcony, Back Yard Fenced, Covered Patio/Deck, Detached Gar Apt /Quarters, Spa/Hot Tub, Mosquito Control System, Outdoor Kitchen, Patio/Deck, Porch, Private Driveway, Sprinkler System, Storage Shed, Controlled Subdivision Access, Workshop |
| Interior: | Countertops: Quartzite; Alarm System - Owned, Crown Molding, Window Coverings, Formal Entry/Foyer, High Ceiling, Refrigerator Included, Fire/Smoke Alarm, Central Vacuum, Water Softener - Owned, Wet Bar |
| Flooring: | Carpet, Engineered Wood, Tile |
| Heat/Cool: | Energy Features: Ceiling Fans, Generator, Radiant Attic Barrier, Digital Program Thermostat; Cooling: Central Electric, Zoned; Heating: Central Gas, Zoned; Fireplace: 1/Gas Connections, Gaslog Fireplace |
| Location: | RANCHES OF PINEHURST 01, BLOCK 1, LOT 1 |
| Scenery: | Corner, Wooded |
| Recreation: | Area Pool: No |
| Laundry: | Electric Dryer Connections, Gas Dryer Connections, Washer Connections |
| Utilities: | Water Sewer: Septic Tank, Well |
Tagged Features:
Assigned Schools
Cedric C. Smith, Magnolia ISD Bear Branch Junior High School, Magnolia ISD Magnolia High School, Magnolia ISD