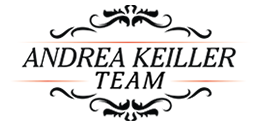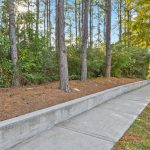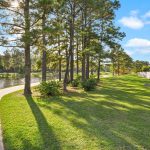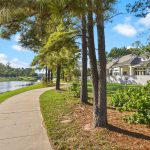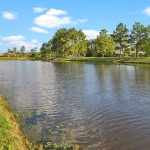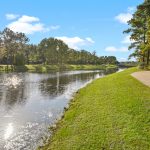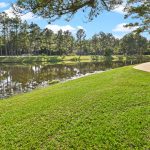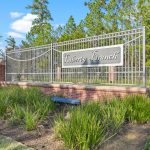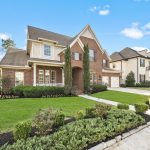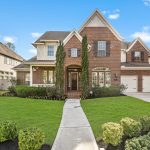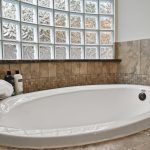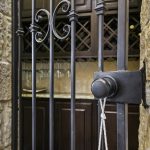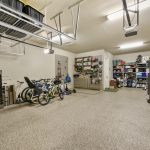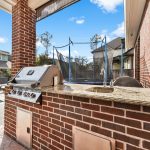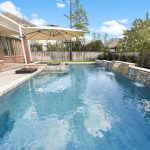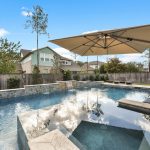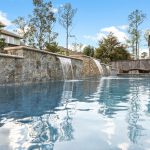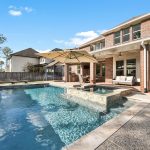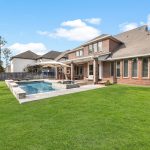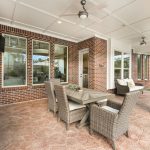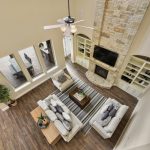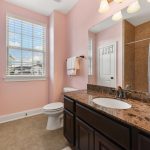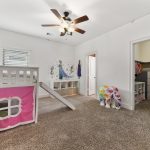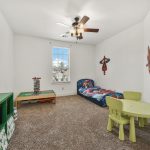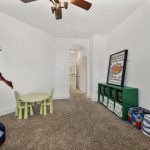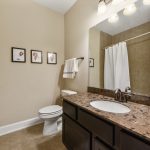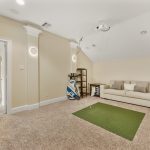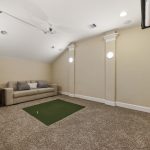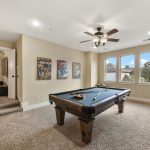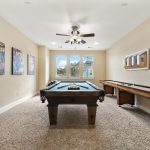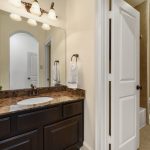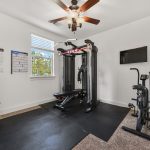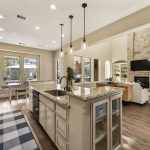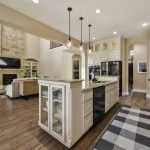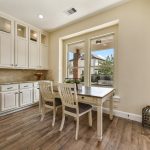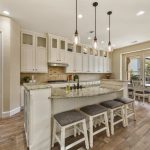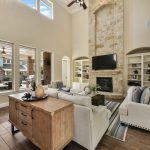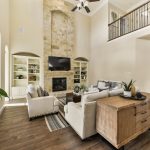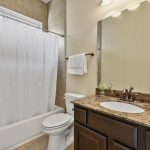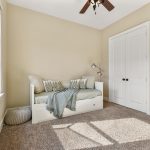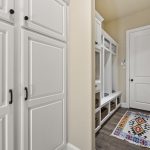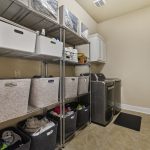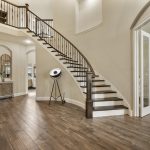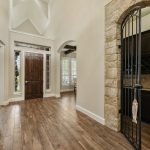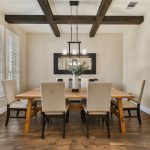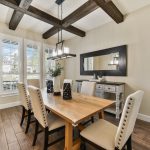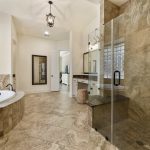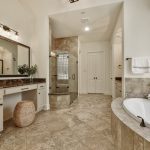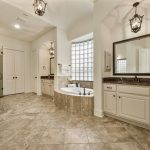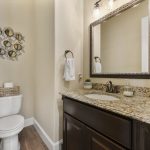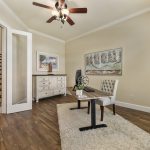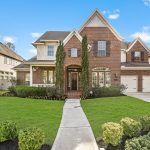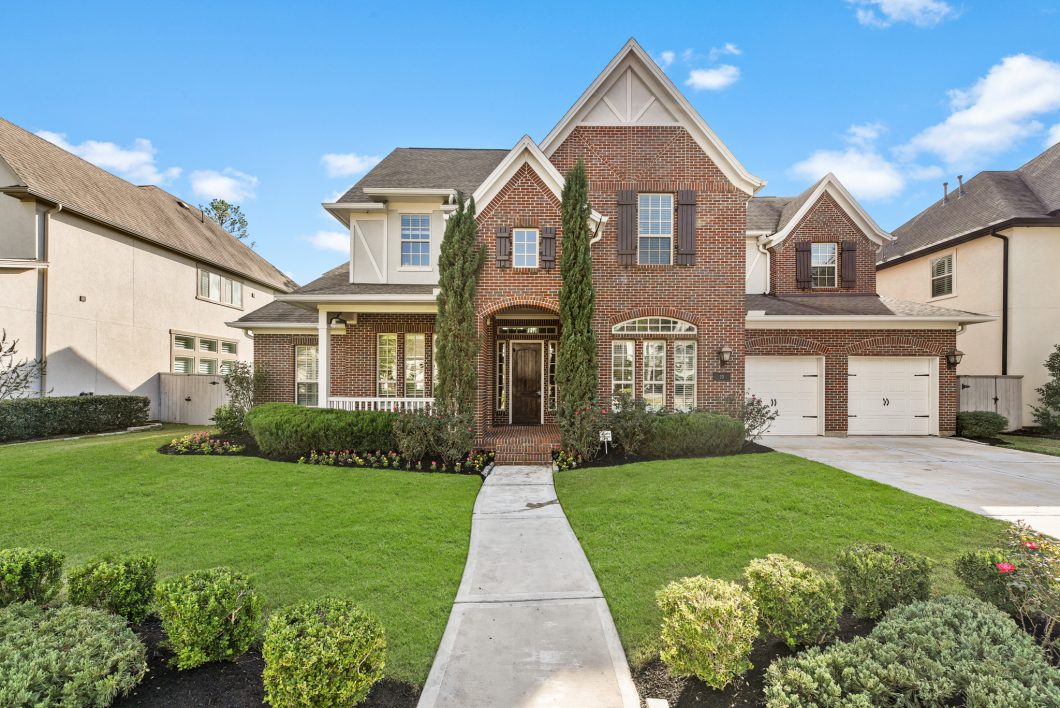
Impressive Liberty Branch home. Traditional English styling with brick exterior. Many updates including extensive wood tile flooring throughout most of the ground floor, painted kitchen cabinets, oven/microwave combo, interior and exterior paint, upgraded sprinkler system & landscaping, AT&T Fiber, pool pump & aqua link & outdoor fans. Dramatic entry with wine grotto, high ceilings, study with French doors and dining room with ceiling beams. Two story family room with stone fireplace and built-ins, large island kitchen, mud room, split plan with private downstairs guest suite, iron staircase leading up to spacious game room & media room, three large secondary bedrooms upstairs, two with en-suite baths and one with full bath shared with game/media room. Beautiful back yard with sparkling pool / spa, summer kitchen & covered patio. Oversized three car tandem garage with storage and epoxy floor coating. Desirable location, close to parks, pools, shopping and exemplary schools.
| Price: | $995,000 |
| Address: | 19 Liberty Branch Boulevard |
| City: | The Woodlands |
| County: | Harris County |
| State: | TX |
| Zip Code: | 77389 |
| Subdivision: | The Woodlands Creekside Park 32 |
| MLS: | 50676458 |
| Year Built: | 2014/Appraisal District |
| Floors: | 2 |
| Square Feet: | 4,546 Sqft/Appraisal District |
| Lot Square Feet: | 10,179 Sqft/Appraisal District |
| Bedrooms: | 5 Bedroom |
| Bathrooms: | 5 Full & 1 Half Baths |
| Garage: | 3/Attached, Tandem, Auto Garage Door Opener, Double-Wide Driveway |
| Pool: | Yes, In-ground, gunite |
| Property Type: | Single-family |
| Financial: | Financing Considered: Cash Sale, Conventional; Other Fees: Yes/350/Transfer fee; Maintenance Fee: No; Taxes w/o Exemp: $20,775/2021; Tax Rate: 2.6895 |
| Construction: | Roof: Composition; Foundation: Slab; Exterior Type: Brick, Cement BoardBack |
| Exterior: | Yard Fenced, Covered Patio/Deck, Outdoor Kitchen, Patio/Deck, Spa/Hot Tub, Sprinkler System |
| Interior: | Alarm System - Owned; Drapes/Curtains/Window Cover; Dry Bar; Dryer Included; Formal Entry/Foyer; High Ceiling; Refrigerator Included; Washer Included; Granite Countertops |
| Flooring: | Carpet, Tile, Wood |
| Heat/Cool: | Cooling: Central Electric, Zoned; Heating: Central Gas, Zoned; Fireplace: 1/Gas Connections, Gaslog Fireplace; |
| Recreation: | Subdivision Tennis Court |
| Laundry: | Electric Dryer Connections; Gas Dryer Connections, Washer Connections |
| Utilities: | Public Sewer, Public Water, Water District |
- default
- default
Assigned Schools
Timber Creek Elementary School, Tomball ISD Creekside Park Junior High, Tomball ISD Tomball High School, Tomball ISD