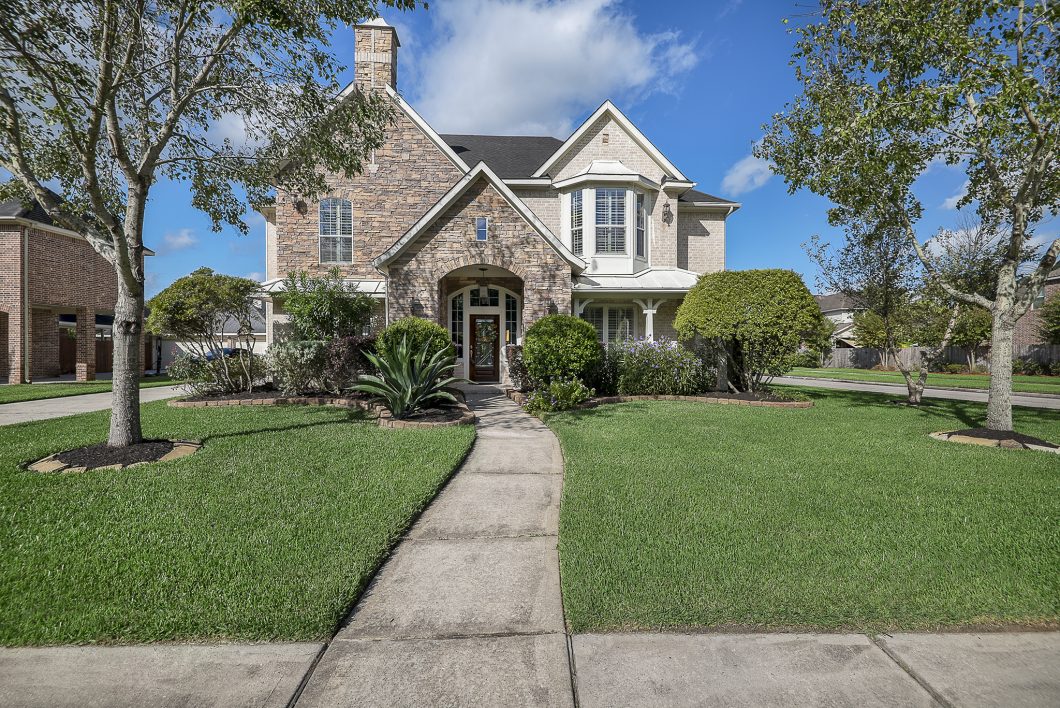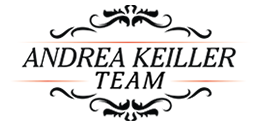
Impressive updated home located within walking distance to the recreation center, pond and school.Open floor plan, light & bright with extensive wood tile, custom built-ins with recessed lighting, private study, formal dining open to kitchen, painted cabinets with hardware, granite counter tops and breakfast bar, large pantry with drinks fridge,raised dishwasher, upgraded lighting, huge master retreat with sitting room and gas log fireplace, updated mirrors in all bathrooms,laundry shoot, custom bench in one of the secondary bedrooms, tons of storage including a hidden room off the game room! 3 car garage with epoxy floor coating, outside lighting, pergola and covered patio, practical storage solutions in garage, foyer closet & utility room. Long driveway provides additional parking and adds to the curb appeal of this outstanding home. Easy access to Beltway 8!
| Price: | $ 329,500 ($88.36/sqft.) |
| Address: | 15606 Marble Canyon Way |
| City: | Houston |
| County: | Harris County |
| State: | TX |
| Zip Code: | 77044 |
| MLS: | 10280958 (HAR) |
| Year Built: | 2004 / Appraisal District |
| Floors: | 2 |
| Square Feet: | 3,729 /Appraisal |
| Lot Square Feet: | 10,791 Sqft. /Appraisal District |
| Bedrooms: | 4 Bedroom(s) |
| Bathrooms: | 3 Full & 1 Half Bath(s) |
| Garage: | 3 / Attached/Detached,Oversized |
| Pool: | No |
| Property Type: | Single-Family |
| Financial: | Financing Considered: Cash Sale, Conventional; Other Fees: Yes / 250 / Transfer fee; Maintenance Fee:Mandatory / $840 / Annually; Taxes w/o Exemp: $9, 936/2018; Tax Rate: 3.1345 |
| Construction: | Composition Roof; Slab Foundation |
| Exterior: | Brick Veneer, Stone |
| Fencing: | Back Yard Fenced, Covered Patio/Deck, Patio/Deck |
| Flooring: | Carpet; Tile |
| Heat/Cool: | Heating: Central Gas, Zoned; Cooling: Central Electric, Zoned; Energy Features: Ceiling Fans, Digital Program Thermostat, Insulated/Low-E windows |
| Location: | LT 40 BLK 1 SUMMERWOOD SEC 16 |
| Scenery: | Corner, Cul-De-Sac, Subdivision Lot |
| Community: | Summerwood |
| General: | Kitchen: Granite Countertops, Pantry, Gas Cooktop, Electric Oven; Alarm System - Owned, Drapes/Curtains/Window Cover, Fire/Smoke Alarm, High Ceiling; Master: Double Sinks, Hollywood Bath, Master Bath + Separate Shower, Master w/Tub, Whirlpool/Jetted Tub |
| Inclusions: | Refrigerator Included |
| Laundry: | Electric Dryer Connections, Gas Dryer Connections, Washer Connections |
| Utilities: | Public Sewer, Public Water, Water District |
Tagged Features:
ASSIGNED SCHOOLS
Summerwood Elementary School Elementary . EE - 05 . HUMBLE ISD Woodcreek Middle School Middle . 06 - 08 . HUMBLE ISD Summer Creek High School High . 09 - 12 . HUMBLE ISD