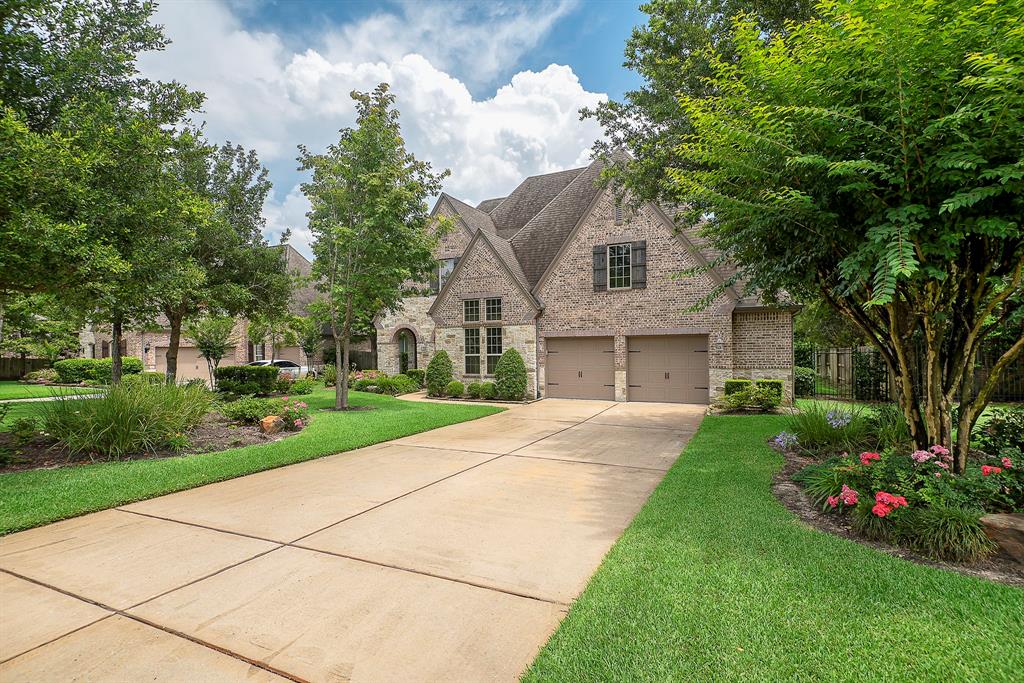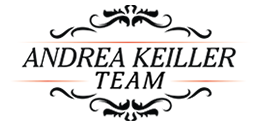
Wonderful location for this exceptional Highland home nestled on a greenbelt, cul-de-sac lot. Charming stone exterior with front porch. Vaulted ceilings, beautiful hard wood floors, large study, huge island kitchen with breakfast bar, reverse osmosis, recently white paint, butlers pantry, family room with huge stone fireplace and ceiling beams. Downstairs guest suite, wine closet, utility room with folding area. Master suite with large walk in closet. Upstairs is a cozy media room, game room, bar area and half bath, two large secondary bedrooms and a study niche.Fabulous covered back patio with fireplace and motorized screens. Loads of room for the addition of a pool. Recent wrought iron fencing & gates, extensive landscaping. Over sized three car tandem garage with shelving. Private back yard, enjoy watching the wildlife from your back patio.
| Price: | $ 479,000 ($128.07/sqft.) |
| Address: | 122 Playmoor Place |
| City: | Montgomery |
| County: | Montgomery County |
| State: | TX |
| Zip Code: | 77316 |
| Year Built: | 2011 / Appraisal District |
| Floors: | 2 |
| Square Feet: | 3,740/Appraisal District |
| Lot Square Feet: | 12,837 Sqft./Appraisal District |
| Bedrooms: | 4 Bedroom(s) |
| Bathrooms: | 3 Full & 2 Half Bath(s) |
| Garage: | 3 / Attached,Oversized,Tandem; Auto Garage Door Opener |
| Pool: | no |
| Property Type: | Cul-De-Sac, Greenbelt, Subdivision Lot |
| Financial: | Financing Considered: Cash Sale, Conventional; Other Fees: Yes / $250 + 1/2% of sales price / 1/2% resale/Transfer& Resale fee; Maintenance Fee: Mandatory / $1150 / Annually; Taxes w/o Exemp: $12, 204/2019; Tax Rate: 2.7939 |
| Construction: | Exterior: Brick Veneer, Stone; Roof: Composition; Foundation: Slab |
| Exterior: | Back Yard Fenced, Covered Patio/Deck, Screened Porch, Sprinkler System |
| Fencing: | Wrought Iron Fencing |
| Interior: | Alarm System - Owned, Drapes/Curtains/Window Cover, Fire/Smoke Alarm, Formal Entry/Foyer, High Ceiling, Refrigerator Included, Wet Bar |
| Flooring: | Carpet, Tile, Wood |
| Heat/Cool: | Cooling: Central Electric Zoned; Heating: Central Gas, Zoned: Fireplace: 2/Gas Connections, Wood Burning Fireplace; Ceiling Fans, Digital Program Thermostat, Insulated/Low-E windows |
| Location: | S965204 - WOODFOREST 04, BLOCK 1, LOT 36 |
| Community: | Subdivision: Woodforest 04 |
| General: | Breakfast Bar, Island w/o Cooktop, Kitchen open to Family Room, Pantry, Walk-in Pantry; Gas Range; Electric Oven |
| Laundry: | Electric Dryer Connections, Gas Dryer Connections, Washer Connections |
| Utilities: | Public Sewer, Water District |
Tagged Features:
ASSIGNED SCHOOLS
LONE STAR Elementary School Elementary OAK HILLS Junior High School Middle LAKE CREEK High School High