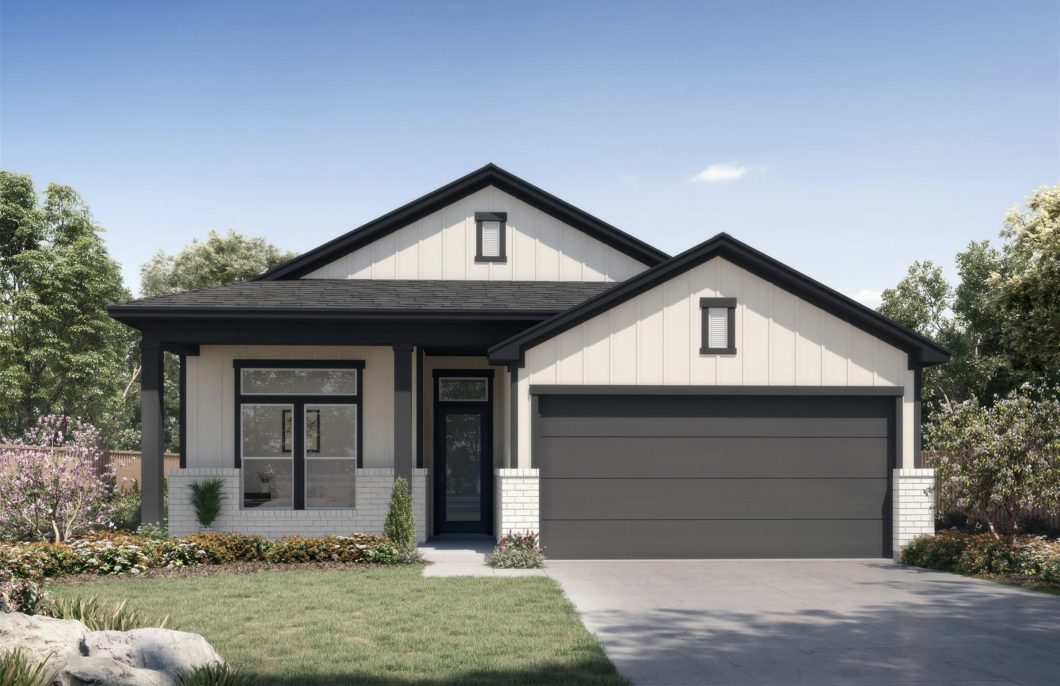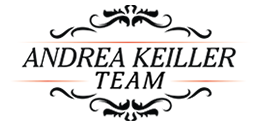
BROKER COMPENSATION: 3%
Waterfront LevelTX Builders “Auburn” plan in the gated community of Lake Breeze! This spectacular one story home features soaring ceiling heights, luxury vinyl plank wood-look flooring, soft close cabinetry and drawers, a tankless water heater, spacious laundry room with sink, water purification system and large windows that provide serene views of Lake Conroe. The open concept island kitchen with granite counters, GE appliance package, under cabinet lighting, walk-in pantry and breakfast bar overlooks the dining room and den with doors that lead to the covered patio. Owner’s retreat has a luxurious bath with free standing soaking tub, frameless shower and dual sinks; two additional bedrooms with en-suite baths, plus a study with French doors. Two car attached garage with 18′ doors! Launch your kayaks and paddle boards onto the lake, explore neighborhood amenities like the basketball court, playground and area pool, and enjoy being in close proximity to shopping and restaurants!
Co-listed with Mike Seder, eXp Realty: View listing at MikeSeder.com
| Price: | $689,724 ($285/Sqft.) |
| Address: | 11029 N Lake Mist Ln |
| City: | Willis |
| County: | Montgomery County |
| State: | TX |
| Zip Code: | 77318 |
| Subdivision: | Lake Breeze 03 |
| MLS: | 90392180 |
| Year Built: | 2024/Appraisal District |
| Floors: | 1 |
| Square Feet: | 2,424 |
| Lot Square Feet: | 5,750 Sqft./Appraisal District |
| Bedrooms: | 3 |
| Bathrooms: | 3 Full/1 Half |
| Garage: | 2/Attached; Additional Parking, Double-Wide Driveway |
| Property Type: | Single-Family |
| Financial: | Financing Considered: Cash Sale, Conventional, VA; Other Fees: Yes/250/TRANSFER FEE; Ownership: Full Ownership; Maintenance Fee: Mandatory/$750/Annually; Maint Fee Includes: Recreational Facilities; Taxes w/o Exemp: $2,039/2023; Tax Rate: 2.2658 |
| Construction: | Roof: Composition; Foundation: Slab on Builders Pier; Exterior Type: Brick, Cement Board, Stucco |
| Exterior: | Water Amenities: Boat Slip, Canal Front, Lakefront, Lake View, Wood Bulkhead; Back Yard, Back Yard Fenced, Covered Patio/Deck, Exterior Gas Connection, Patio/Deck, Porch; Controlled Subdivision Access: Automatic Gate |
| Interior: | Countertop: CALACATTA ALPS STONE; Window Coverings, Formal Entry/Foyer, High Ceiling, Prewired for Alarm System, Fire/Smoke Alarm |
| Flooring: | Carpet, Tile, Vinyl Plank |
| Heat/Cool: | Cooling: Central Electric; Heating: Central Gas; Energy Feature High-Efficiency HVAC, Energy Star Appliances, Energy Star/CFL/LED Lights, Insulation - Batt, Insulation - Blown Fiberglass, Insulated/Low-E windows, Other Energy Features, Insulated Doors, Radiant Attic Barrier, Tankless/On-Demand H2O Heater, Digital Program Thermostat |
| Location: | S654503 - LAKE BREEZE 03, BLOCK 1, LOT 56 |
| Scenery: | Subdivision Lot, Waterfront, Water View |
| Laundry: | Electric Dryer Connections, Gas Dryer Connections, Washer Connections |
| Utilities: | Water Sewer: Water District |
Tagged Features:
Assigned Schools
Eddie Ruth Lagway Elementary School, Willis ISD Robert P Brabham Middle School, Willis ISD Willis High School, Willis ISD