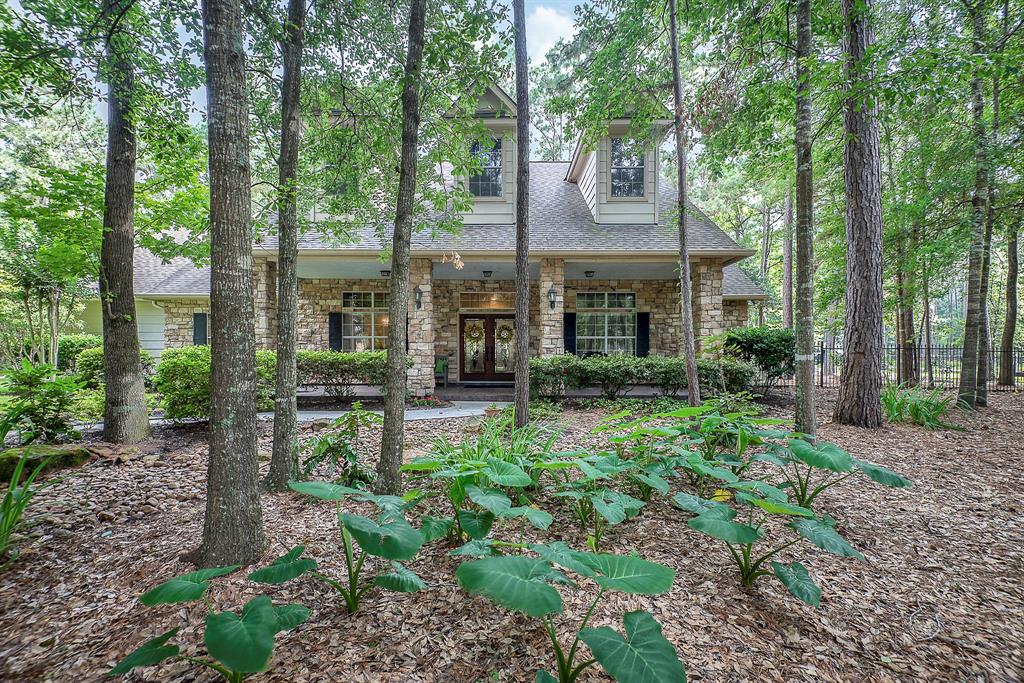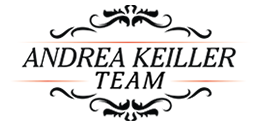
Incredible 1 story home with game room up nestled on approximately 2 acres with lake views.Charming curb appeal with front porch, stone exterior, over sized side entry 3 car garage with professional grade epoxy floor. High ceilings & walls of windows welcome you as you enter into this exceptional home.Formal dining,gourmet kitchen with recent stainless appliances & 5 burner gas cook top.Loads of cabinet space, island, breakfast bar and granite counter tops.The kitchen is open to a large breakfast area and the family room with built-ins and fireplace.Study with fabulous back yard views could also be a play room, exercise or craft room.Split plan with large master retreat,en-suite bath with granite counter tops & large walk in closet.The private back yard offers a covered patio,summer kitchen & outdoor fireplace.Beautifully landscaped with mature hardwoods,fruit trees, fenced vegetable garden & extensive sprinkler system. Whole house generator & water softener. Meticulously maintained!
| Price: | $ 549,900 ($167.09/sqft.) |
| Address: | 32219 Edgewater Drive |
| City: | Magnolia |
| County: | Montgomery County |
| State: | TX |
| Zip Code: | 77354 |
| MLS: | 65986441 (HAR) |
| Year Built: | 1999 / Appraisal District |
| Floors: | 1.5 |
| Square Feet: | 3,291 /Appraisal District |
| Acres: | 2.00 Acres /Appraisal District |
| Bedrooms: | 3 - 4 Bedrooms |
| Bathrooms: | 2 Full and 1 Half Baths |
| Garage: | 3 / Attached,Oversized,Tandem |
| Pool: | No |
| Property Type: | Single-Family |
| Financial: | Financing Considered: Cash Sale, Conventional; Maintenance Fee: Mandatory / $775 / Annually; Other Fees: Yes / 150 / Transfer fee; Taxes w/o Exemp: $9,606/2018; Tax Rate: 2.1139 |
| Construction: | Cement Board; Stone; Composition Roof |
| Exterior: | Back Yard Fenced; Covered Patio/Deck; Outdoor Fireplace; Outdoor Kitchen; Patio/Deck; Sprinkler System |
| Interior: | Granite Countertops; Breakfast Bar; Island w/ Cooktop; Kitchen open to Family Room; Pantry; Under Cabinet Lighting; Walk-in Pantry; Alarm System - Owned; Breakfast Bar; Drapes/Curtains/Window Cover; Fire/Smoke Alarm; High Ceiling; Hollywood Bath; Refrigerator Included |
| Flooring: | Carpet, Tile, Wood |
| Heat/Cool: | Cooling: Central Electric, Zoned; Heating: Central Gas, Zoned; Attic Vents; Ceiling Fans; Digital Program Thermostat; Generator; Fireplaces: 2/Gas Connections; Wood Burning Fireplace |
| Location: | LAKE WINDCREST 01, BLOCK 4, LOT 60 |
| Scenery: | Subdivision Lot; Lake View |
| Parking: | Garage: 3 / Attached, Oversized; Auto Garage Door Opener |
| Rooms: | All Bedrooms Down; Master Bed - 1st Floor; Split Plan; Walk-In Closet |
| Laundry: | Electric Dryer Connections; Gas Dryer Connections; Washer Connections |
| Utilities: | Public Water; Septic Tank |
Tagged Features:
ASSIGNED SCHOOLS
Bear Branch Elementary School Elementary . KG - 05 . MAGNOLIA ISD Bear Branch Junior High School Middle . 06 - 08 . MAGNOLIA ISD Magnolia High School High . 09 - 12 . MAGNOLIA ISD