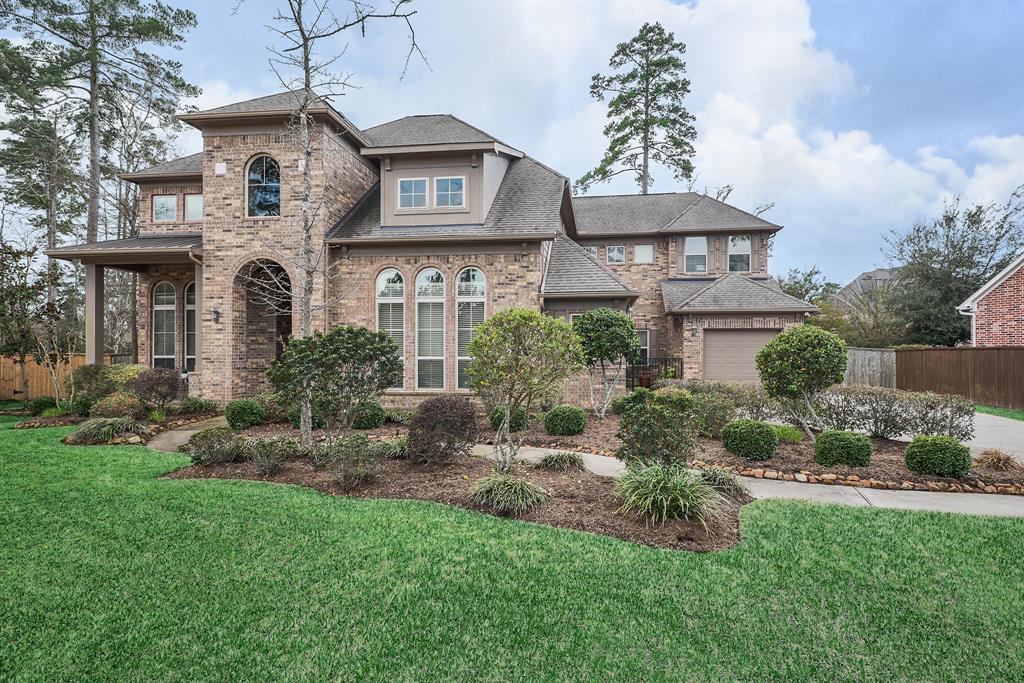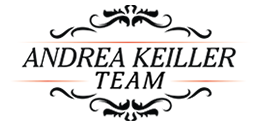
Meticulously maintained by the original owners and very lightly lived in, this beautiful home is located on a small cul-de-sac in desirable Fair Manor. Sweeping staircase in entry with iron spindles, recent hard wood floors in formal dining & study. Two story family room with built in shelves, cabinets & granite counter tops. Kitchen offers an island, breakfast bar, butlers pantry, 5 ring gas burner & stainless refrigerator. Enjoy morning coffee in the courtyard, accessible from the formal dining through french doors. Master suite down with incredible master bath, granite countertops, whirlpool tub & huge closet. Guest suite down, large utility with sink & room for a second fridge. Private game room upstairs & unfinished 11×14 attic space that is ready to convert into a media room, exercise room or craft room! Two large secondary bedrooms upstairs each with their own en suite bathrooms. The back yard has plenty of room for a pool addition. Patio area & full sprinkler coverage.
| Price: | $ 629,000 |
| Address: | 87 S Fair Manor Circle |
| City: | The Woodlands |
| County: | Montgomery County |
| State: | TX |
| Zip Code: | 77382 |
| MLS: | 72187174 (HAR) |
| Year Built: | 2008 /Appraisal District |
| Floors: | 2 |
| Square Feet: | 4,090 /Appraisal District |
| Lot Square Feet: | 15,008 Sqft. /Appraisal District |
| Bedrooms: | 4 |
| Bathrooms: | 4 Full |
| Pool: | No |
| Financial: | Financing Considered: Cash Sale, Conventional, VA; Maintenance Fee: No; Other Fees: Yes/200/Transfer Fees; Taxes w/o Exemp: $14,721/2017; Tax Rate: 2.3634 |
| Construction: | Exterior: Brick Veneer, Cement Board; Composition Roofing |
| Exterior: | Back Yard Fenced; Patio/Deck; Sprinkler System |
| Interior: | Breakfast Bar; Island Kitchen; Butler's Pantry; Granite Countertops; Electric Oven; Gas Cooktop; High Ceilings; 1/Gas Connections-Gaslog Fireplace |
| Flooring: | Carpet/Tile/Wood |
| Heat/Cool: | Heating-Central Gas/Zoned; Cooling-Central Electric/Zoned; Attic Vents; Digital Program Thermostat; Insulated/Low-E Windows |
| Location: | S969978 - WDLNDS VIL STERLING RIDGE 78, BLOCK 1, LOT 22 |
| Community: | The Woodlands Village of Sterling Ridge 78 |
| Recreation: | Area Pool |
| General: | Cul-de-Sac |
| Inclusions: | Alarm System - Owned; Drapes/Curtains/Window Covers; Fire/Smoke Alarm; Stainless Steel Refrigerator Included |
| Parking: | 3 Car Attached Garage; Auto Garage Door Opener |
| Rooms: | Family Room: 19x22-1st; Dining:16x12, Formal-1st; Kitchen:15x13-1st; Breakfast:11x11-1st; Mstr Bedroom:17x17-1st; Bedroom:14x13-2nd; Bedroom:15x11-1st; Bedroom:13x13-2nd; Game Room:23x14-2nd; Study/Library:13x12-1st; Utility Room Desc:12x7 |
| Laundry: | Electric Dryer Connections, Washer Connections |
| Utilities: | Water Sewer: Public Sewer, Water District |
Tagged Features:
ASSIGNED SCHOOLS
Deretchin Elementary School Elementary . KG - 06 . CONROE ISD McCullough Junior High School Middle . 07 - 08 . CONROE ISD The Woodlands High School High . 09 - 12 . CONROE ISD