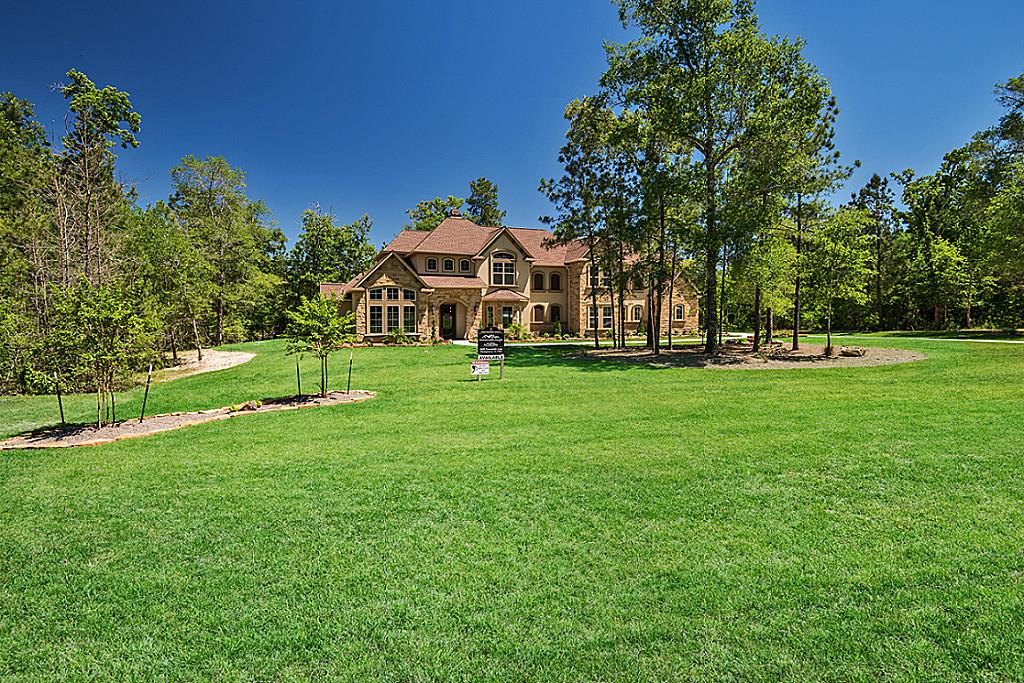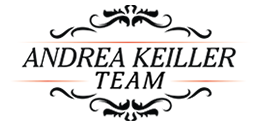
Exceptional Custom home with incredible attention to detail.Own a piece of paradise on almost 2 acres with water frontage that you own!Build your dream back yard.Extensive hand scraped wood floors,knotty alder cabinetry,exotic granite & stone flooring.Vaulted ceilings,sweeping staircase,wine room w/Napa valley wine barrel,incredible theater & game rm w/bar area,large secondary bedrooms w/ensuite baths,upgraded trim & lighting throughout home.Future development makes this desirable location!
| Price: | $1,100,000 |
| Address: | 23425 Cannondale Loop |
| City: | Montgomery |
| State: | TX |
| Zip Code: | 77316 |
| MLS: | 80395424 |
| Year Built: | 2017 |
| Floors: | 2 |
| Square Feet: | 5749 |
| Lot Square Feet: | 79976 |
| Bedrooms: | 5 |
| Bathrooms: | 4 |
| Half Bathrooms: | 2 |
| Garage: | 4/Attached Garage, Oversized Garage |
| Property Type: | Free Standing, Traditional |
| Financial: | Cash Sale, Conventional, VA |
| Construction: | New Construction, Never lived in |
| Exterior: | Cement Board, Stone, Stucco |
| Interior: | 2 Staircases, Alarm System - Owned, Breakfast Bar, Fire/Smoke Alarm, High Ceiling, Hollywood Bath, Island Kitchen, Prewired for Alarm System, Wet Bar |
| Heat/Cool: | Heat: Central Gas, Zoned Cool: Central Electric |
| Lot size: | 79976 |
| General: | Ceiling Fans, Digital Program Thermostat, Energy Star Appliances, Energy Star/CFL/LED Lights, Energy Star/Reflective Roof, High-Efficiency HVAC, HVAC>13 SEER, Insulated Doors, Insulated/Low-E windows, Insulation - Batt, Insulation - Blown Fiberglass, Radiant Attic Barrier, Structural Insulated Panels, Tankless/On-Demand H2O Heater |
| Inclusions: | Back Green Space, Back Yard, Covered Patio/Deck, Sprinkler System, Subdivision Tennis Court, Workshop |
| Rooms: | Breakfast Room, Family Room, Formal Dining, Gameroom Up, Media, Study/Library, Wine Room |
| Laundry: | Electric Dryer Connections, Gas Dryer Connections, Washer Connections |
| Utilities: | Wtr/Swr Public Water, Septic Tank |
Additional Features
Home Summary
Kitchen Summary
Living Room
Master Suite
2 Bedrooms Down, Master Bed - 1st Floor
[su_custom_gallery source="media: 3907,3908,3909,3910,3911,3912,3913,3914,3915,3916,3917,3918,3919,3920,3921,3922,3923,3924,3925,3926,3927,3928,3929,3930,3931,3932,3933,3934,3935,3936" limit="40" link="lightbox" width="300" height="220"]Highland Homes beauty in Woodforest nestled on a greenbelt,cul-de-sac lot.Vaulted ceilings,extensive hardwood floors,wine closet,huge island kitchen w/breakfast bar & butlers pantry,open floorplan,family room w/stone fireplace,utility with folding area,upstairs gameroom,wet bar & 1/2 bath,fully equipped media room,guest suite & master down,2 additional bedrooms up.Covered back patio w/outside fireplace.Loads of room for a pool addition.Recent carpet,water heaters,dishwasher.Home is immaculate![/su_custom_gallery]
SchDist: 36 - Magnolia Elem: MAGNOLIA PARKWAY EL Middle: BEAR BRANCH JUNIOR High: MAGNOLIA HIGH SCHOO SCHOOL INFO IS COMPUTER GENERATED AND MAY NOT BE ACCURATE OR CURRENT. BUYER MUST INDEPENDENTLY VERIFY AND CONFIRM ENROLLMENT.
