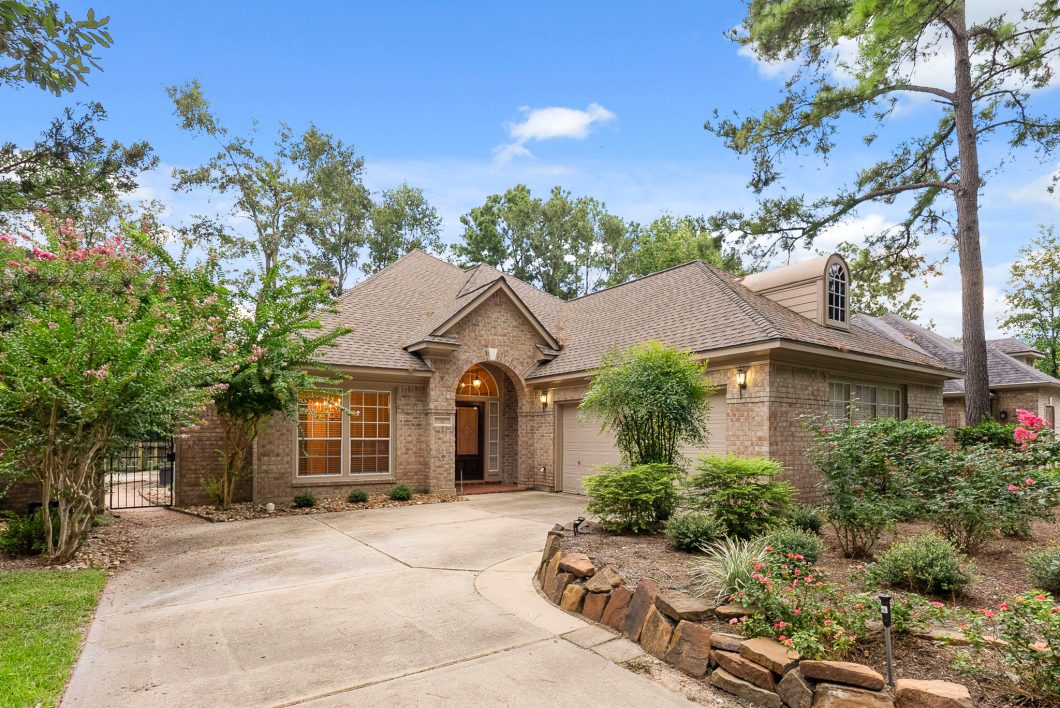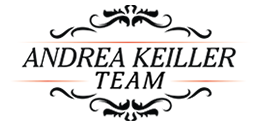
½ of one month’s rent as Broker compensation
This newly renovated 2/3-bedroom, 2-bath, 1-story patio home has an inviting open floorplan that is bathed in natural light, creating a warm and welcoming atmosphere. Beautiful island kitchen with Quartz countertops, new stainless steel GE Profile dishwasher & oversized Refrigerator, plenty of cabinets it’s a true chef’s delight & perfect for entertaining guests. Large Living room with wall of windows & views of the private back yard has a gas-log fireplace. Fresh neutral paint, new blinds, light oak Laminate & tile floors throughout. Primary bedroom has an elegant updated en-suite bathroom with walk-in closet. The Study or Bedroom 3 has a large window looking out to a private atrium & closet with built-ins. Nestled in an excellent location just minutes from I-45, this home offers both convenience and tranquility, making it a perfect retreat for modern living!
Co-listed with: Leslie Briese, eXp Realty, (281) 543-4615.
| Price: | $3,400/month |
| Address: | 42 Vista Cove Dr |
| City: | The Woodlands |
| County: | Montgomery County |
| State: | TX |
| Zip Code: | 77381 |
| Subdivision: | Wdlnds Village Panther Ck 34 |
| MLS: | 55848153 |
| Year Built: | 1996/Appraisal District |
| Floors: | 1 |
| Square Feet: | 2,349 Sqft/Appraisal District |
| Lot Square Feet: | 7,275 Sqft./Appraisal District |
| Bedrooms: | 2 - 3 Bedroom(s) |
| Bathrooms: | 2 Full Bath(s) |
| Garage: | 2/Attached; Auto Garage Door Opener |
| Pool: | No |
| Property Type: | Rental - Single Family Detached |
| Financial: | Application Fee: 45; Security Deposit: 3400.00; Pet Deposit: Yes; Pet Deposit Desc: Small pet considered at time of lease application; Date Available: 08/17/24; Rental Terms: One Year, Long Term; Approval Required: Yes; Rental Type: Patio Home Financial; Other Fees: No |
| Exterior: | Back Yard Fenced, Sprinkler System, Trash Pick Up |
| Interior: | Alarm System - Owned, Crown Molding, Window Coverings, High Ceiling, Fire/Smoke Alarm, Fully Sprinklered |
| Flooring: | Laminate, Tile |
| Heat/Cool: | Cooling: Central Electric; Heating: Central Gas; Energy Features: Ceiling Fans, Digital Program Thermostat; Fireplace: 1/Gaslog Fireplace |
| Location: | WDLNDS VIL PANTHER CR 34, BLOCK 2, LOT 11 |
| Scenery: | Greenbelt, Patio Lot, Wooded |
| Inclusions: | Dryer Included, Refrigerator, Washer Included |
| Laundry: | Electric Dryer Connections; Gas Dryer Connections; Washer Connections |
| Utilities: | Water Sewer: Water District |
Tagged Features:
Additional Features
Home Summary
Pets Allowed: Case By Case
Smoking Allowed: No Furnished: NoKitchen Summary
Living Room
Master Suite
assigned schools
Ride Elementary School, Conroe ISD Knox Junior High School, Conroe ISD College Park High School, Conroe ISD